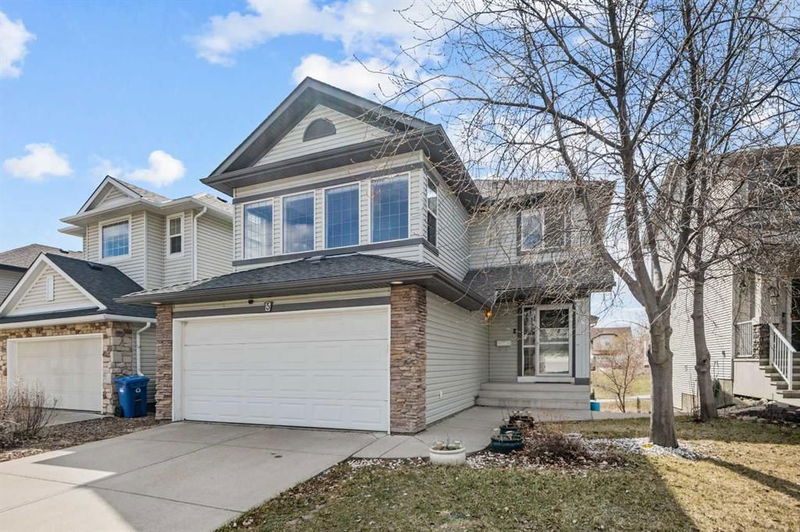Caractéristiques principales
- MLS® #: A2214327
- ID de propriété: SIRC2389208
- Type de propriété: Résidentiel, Maison unifamiliale détachée
- Aire habitable: 1 836 pi.ca.
- Construit en: 2003
- Chambre(s) à coucher: 3+1
- Salle(s) de bain: 3+1
- Stationnement(s): 4
- Inscrit par:
- TREC The Real Estate Company
Description de la propriété
Backing onto peaceful green space on a quiet street in Royal Oak, this immaculate 4-bedroom, 3.5-bath with walkout basement home offers over 2600 sqft of beautifully finished living space, including a fully developed walkout basement. Step inside to discover a stunning kitchen featuring granite countertops, rich hardwood flooring, premium cabinetry with ample storage, a large island with eating bar, stainless steel appliances. The bright, SW-facing living room is bathed in natural light, creating a warm and welcoming atmosphere. Upstairs, the HUGE and sun-filled primary bedroom offers a true retreat, complete with an ensuite featuring a soaker tub, separate shower, and a spacious walk-in closet. Two additional large sized bedrooms, a full bath, and a generous bonus room with vaulted ceiling complete the upper floor. The fully finished walkout basement boasts in-floor heating for maximum comfort, a bright rec room with an electric fireplace, a fourth bedroom, and a 3-piece bathroom. Step outside to a maintenance free deck and enjoy tranquil views of the green space beyond. Recent upgrades include a Lennox furnace(2021), hot water tank(2022), washer & dryer(2021). Additional features include water softener, central vacuum and ample storage throughout. All of this in a fantastic location, within walking distance to schools, and just minutes from parks, shopping, transit, and all the amenities you could need. This is a home you don’t want to miss—book your showing today!
Pièces
- TypeNiveauDimensionsPlancher
- SalonPrincipal14' 11" x 15' 9.6"Autre
- CuisinePrincipal12' x 12' 9.9"Autre
- Salle à mangerPrincipal8' 2" x 12'Autre
- Pièce bonusInférieur14' 9.6" x 16' 9.6"Autre
- Salle familialeSous-sol15' 3" x 20' 6.9"Autre
- Salle de lavagePrincipal5' 8" x 9' 3"Autre
- Chambre à coucher principaleInférieur12' 9.6" x 14' 6.9"Autre
- Chambre à coucherInférieur11' 6.9" x 12'Autre
- Chambre à coucherInférieur9' 6" x 11'Autre
- Chambre à coucherSous-sol10' 6.9" x 11' 8"Autre
- Salle de bain attenanteInférieur8' x 12' 5"Autre
- Salle de bainsInférieur5' 9.6" x 8' 3.9"Autre
- Salle de bainsPrincipal4' 11" x 4' 11"Autre
- Salle de bainsSous-sol5' 6.9" x 7' 11"Autre
Agents de cette inscription
Demandez plus d’infos
Demandez plus d’infos
Emplacement
5 Royal Birch Heights NW, Calgary, Alberta, T3G 5R1 Canada
Autour de cette propriété
En savoir plus au sujet du quartier et des commodités autour de cette résidence.
Demander de l’information sur le quartier
En savoir plus au sujet du quartier et des commodités autour de cette résidence
Demander maintenantCalculatrice de versements hypothécaires
- $
- %$
- %
- Capital et intérêts 4 101 $ /mo
- Impôt foncier n/a
- Frais de copropriété n/a

