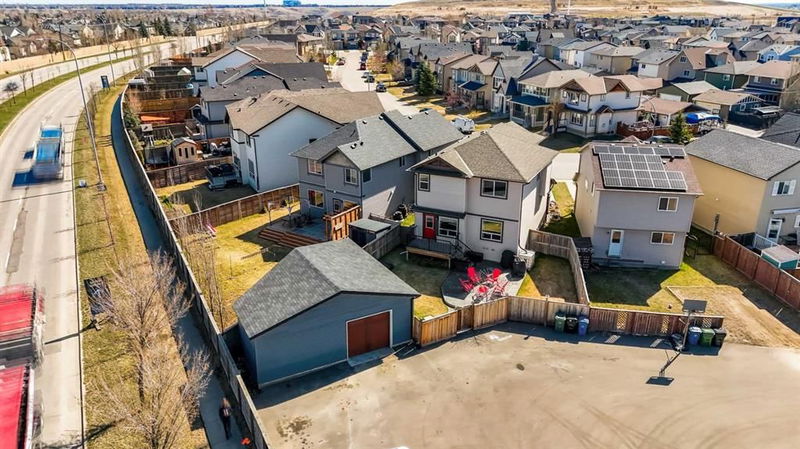Caractéristiques principales
- MLS® #: A2214858
- ID de propriété: SIRC2389170
- Type de propriété: Résidentiel, Maison unifamiliale détachée
- Aire habitable: 1 879,15 pi.ca.
- Construit en: 2008
- Chambre(s) à coucher: 3+2
- Salle(s) de bain: 3+1
- Stationnement(s): 6
- Inscrit par:
- RE/MAX House of Real Estate
Description de la propriété
Proudly offered by the original owner, this stunning 2-storey home combines thoughtful upgrades with a rare blend of versatility and style. With not just one, but two garages—an attached double and an oversized single detached garage with 220V power—this property is a dream for those who need room to tinker, store, or create. Situated on a spacious pie-shaped lot, you'll love the low-maintenance stamped concrete pad, composite deck, and the bonus of a paved alley offering extra parking for guests, toys, or trailers. Inside, every detail has been considered: 9’ ceilings on both the main and basement levels, central air conditioning, granite countertops, a gas range, and a walk-through pantry that adds function and flair to the kitchen. With 5 bedrooms, 3.5 bathrooms, and a fully finished basement, there’s plenty of room to grow. The upper-level bonus room offers that extra flex space families crave, while the convenient upstairs laundry makes everyday living just that much easier. Enjoy comfort all year round with on-demand hot water and a water softener already in place. This home truly checks all the boxes—space, upgrades, and unbeatable functionality.
Pièces
- TypeNiveauDimensionsPlancher
- Salle de bainsInférieur8' 9.9" x 4' 11"Autre
- Salle de bain attenanteInférieur10' 9" x 11' 9.9"Autre
- Chambre à coucherInférieur9' 11" x 10' 9.6"Autre
- Chambre à coucherInférieur10' x 11'Autre
- Pièce bonusInférieur18' 9.6" x 11' 8"Autre
- Bureau à domicileInférieur11' 8" x 5' 3.9"Autre
- Chambre à coucher principaleInférieur12' 2" x 13' 9"Autre
- Salle de bainsSupérieur6' 6.9" x 10'Autre
- Chambre à coucherSupérieur11' 6" x 12' 8"Autre
- Chambre à coucherSupérieur13' 6" x 10' 9.9"Autre
- Salle de bainsPrincipal3' x 7' 5"Autre
- Salle à mangerPrincipal8' 3.9" x 13' 3"Autre
- CuisinePrincipal19' 9.6" x 11' 9"Autre
- SalonPrincipal8' 8" x 13' 3"Autre
Agents de cette inscription
Demandez plus d’infos
Demandez plus d’infos
Emplacement
43 Walden Manor SE, Calgary, Alberta, T2X 0N1 Canada
Autour de cette propriété
En savoir plus au sujet du quartier et des commodités autour de cette résidence.
Demander de l’information sur le quartier
En savoir plus au sujet du quartier et des commodités autour de cette résidence
Demander maintenantCalculatrice de versements hypothécaires
- $
- %$
- %
- Capital et intérêts 3 906 $ /mo
- Impôt foncier n/a
- Frais de copropriété n/a

