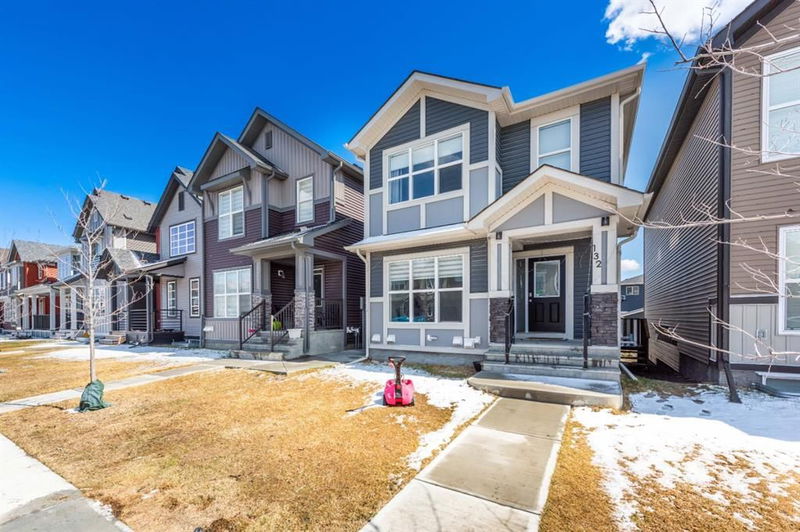Caractéristiques principales
- MLS® #: A2214887
- ID de propriété: SIRC2389075
- Type de propriété: Résidentiel, Maison unifamiliale détachée
- Aire habitable: 1 803,26 pi.ca.
- Construit en: 2020
- Chambre(s) à coucher: 4+2
- Salle(s) de bain: 3+1
- Stationnement(s): 4
- Inscrit par:
- PREP Realty
Description de la propriété
Exceptional HOUSE in wonderful community of Savanna || OVER 1800 SQFT || PRICED TO SELL || BONUS ROOM || Gorgeous 6 Bedroom, 3.5 Washroom ||Detached Home||LEGAL 2 BED BASEMENT ||GARAGE||FULLY AIR CONDITIONED. Immerse yourself in the epitome of modern comfort and style with this meticulously designed property boasting a total area of 1803 sqft. From the moment you step inside, you'll be greeted by a spacious and inviting layout, perfectly crafted for seamless living. The main floor welcomes you with a host of amenities, including a convenient 2-piece bathroom, a cozy living area, and a versatile office space ideal for remote work or study/BEDROOM . The heart of the home lies in the beautifully appointed kitchen, featuring stainless steel appliances, upgraded tile backsplash, inbuilt cabinet microwave, and a newly upgraded French door refrigerator. The adjacent dining area provides the perfect setting for family meals and entertaining guests. Venture upstairs to discover a serene oasis, including a luxurious primary bedroom complete with a walk-in closet and a 3-piece ensuite boasting a standing shower with an upgraded hand shower. Three additional bedrooms offer ample space for rest and relaxation, while a convenient laundry room adds to the home's functionality. Outside, the detached garage provides ample storage space and convenience, while upgrades such as a front yard water irrigation sprinkler system, side entrance, and concrete steps at the front porch enhance both aesthetics and functionality. BASEMENT IS FULLY DEVELOPED WITH LEGAL SUITE IN IT. 2 BEDROOM /1 FULL WASHROOM /KITCHEN/LIVING ROOM/SEPARATE LAUNDRY N HUGE STORAGE . Notable upgrades throughout the home include a central air conditioning system for year-round comfort, crystal lighting package with dimmable disk lights, upgraded window shades with automatic electric controls, and smart garage door technology for added security and convenience. Experience the ultimate blend of luxury and practicality in this stunning property, where every detail has been carefully curated to elevate your living experience. Don't miss out on the opportunity to make this exceptional property your own – schedule a viewing today and prepare to be impressed!
Pièces
- TypeNiveauDimensionsPlancher
- Chambre à coucher2ième étage11' 9.9" x 10'Autre
- Loft2ième étage10' 6" x 13' 6.9"Autre
- Chambre à coucher principale2ième étage15' 9" x 12' 2"Autre
- Penderie (Walk-in)2ième étage8' 6.9" x 6' 6"Autre
- Salle de bainsSous-sol8' 5" x 4' 11"Autre
- Chambre à coucherSous-sol12' 5" x 8' 5"Autre
- Chambre à coucherSous-sol12' 5" x 8' 11"Autre
- CuisineSous-sol9' 3" x 12' 2"Autre
- Salle de jeuxSous-sol13' 8" x 12' 2"Autre
- ServiceSous-sol10' 6" x 17' 9.9"Autre
- Salle de bainsPrincipal5' x 4' 11"Autre
- Salle à mangerPrincipal10' 8" x 10' 6"Autre
- FoyerPrincipal6' 9" x 8' 2"Autre
- CuisinePrincipal6' 9" x 8' 3.9"Autre
- SalonPrincipal11' 8" x 12' 9.9"Autre
- Chambre à coucherPrincipal12' 3" x 10' 11"Autre
- Salle de bain attenante2ième étage8' 5" x 8' 6.9"Autre
- Salle de bains2ième étage6' 9.6" x 8' 6"Autre
- Chambre à coucher2ième étage11' 9.9" x 9' 3.9"Autre
Agents de cette inscription
Demandez plus d’infos
Demandez plus d’infos
Emplacement
132 Savanna Gardens NE, Calgary, Alberta, T3J2E5 Canada
Autour de cette propriété
En savoir plus au sujet du quartier et des commodités autour de cette résidence.
Demander de l’information sur le quartier
En savoir plus au sujet du quartier et des commodités autour de cette résidence
Demander maintenantCalculatrice de versements hypothécaires
- $
- %$
- %
- Capital et intérêts 3 637 $ /mo
- Impôt foncier n/a
- Frais de copropriété n/a

