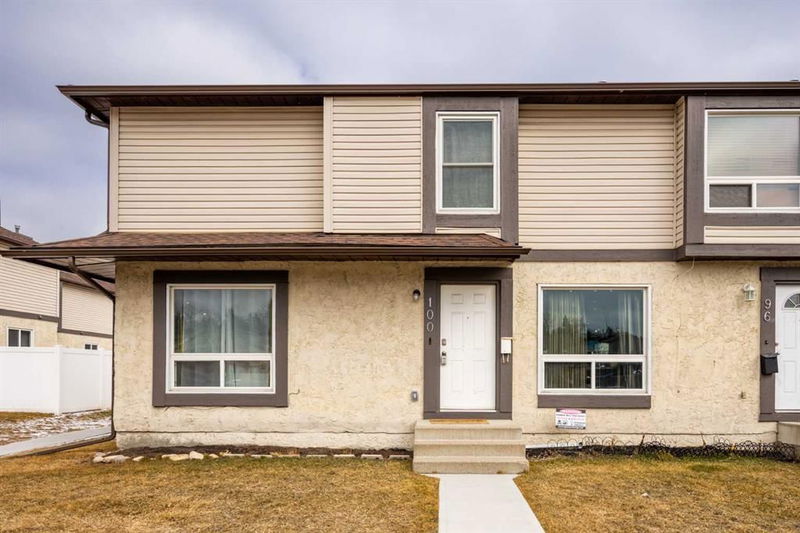Caractéristiques principales
- MLS® #: A2202790
- ID de propriété: SIRC2387144
- Type de propriété: Résidentiel, Condo
- Aire habitable: 1 075,39 pi.ca.
- Construit en: 1981
- Chambre(s) à coucher: 3
- Salle(s) de bain: 1+1
- Stationnement(s): 1
- Inscrit par:
- Associates Real Estate
Description de la propriété
Welcome to this bright and spacious corner-unit townhome in the desirable community of Deer Ridge! Offering three large bedrooms, a private rear patio, and an assigned parking stall, this home is perfect for families, first-time buyers, or investors. Step inside to a bright main level featuring an open-concept living and dining area, where the dining room’s sliding glass door leads to your private patio—perfect for outdoor relaxation. The spacious kitchen offers ample cabinetry and a large window overlooking the back patio, making meal prep a delight, while a convenient 2-piece guest bathroom completes the main floor. Upstairs, you'll find three generously sized bedrooms and a 4-piece bathroom with a tub/shower combo—ideal for families or those needing extra space. The basement offers additional storage and a laundry area, providing great flexibility for your needs. Located in Deer Ridge, this home is steps from parks, walking trails, excellent schools, playgrounds, and sports fields nearby. Plus, enjoy the convenience of shopping, restaurants, and transit options, with easy access to major roadways and Fish Creek Provincial Park, making this location both peaceful and well-connected. Don’t miss out on this fantastic opportunity—schedule your viewing today!
Pièces
- TypeNiveauDimensionsPlancher
- Salle de bainsPrincipal6' 9" x 3'Autre
- Salle à mangerPrincipal9' 8" x 8' 3"Autre
- CuisinePrincipal9' 11" x 12' 3"Autre
- SalonPrincipal11' 11" x 17' 2"Autre
- Salle de bainsInférieur8' 2" x 4' 11"Autre
- Chambre à coucherInférieur8' 9" x 10' 2"Autre
- Chambre à coucherInférieur9' 11" x 8' 9.9"Autre
- Chambre à coucher principaleInférieur9' 11" x 18' 2"Autre
- Salle de lavageSous-sol9' 6" x 20'Autre
- RangementSous-sol14' 11" x 19' 9.9"Autre
Agents de cette inscription
Demandez plus d’infos
Demandez plus d’infos
Emplacement
100 Deerpoint Road SE, Calgary, Alberta, T2J 6N1 Canada
Autour de cette propriété
En savoir plus au sujet du quartier et des commodités autour de cette résidence.
- 21.32% 50 to 64 years
- 20.77% 65 to 79 years
- 20.14% 35 to 49 years
- 10.97% 20 to 34 years
- 7.06% 10 to 14 years
- 6.29% 5 to 9 years
- 5.52% 15 to 19 years
- 4.14% 80 and over
- 3.77% 0 to 4
- Households in the area are:
- 79.9% Single family
- 17.55% Single person
- 2.38% Multi person
- 0.17% Multi family
- $155,921 Average household income
- $70,947 Average individual income
- People in the area speak:
- 94.33% English
- 1.13% German
- 0.95% French
- 0.77% Tagalog (Pilipino, Filipino)
- 0.68% Yue (Cantonese)
- 0.49% Vietnamese
- 0.46% Spanish
- 0.45% Croatian
- 0.38% English and non-official language(s)
- 0.35% Slovak
- Housing in the area comprises of:
- 87.92% Single detached
- 5.59% Row houses
- 5.08% Apartment 1-4 floors
- 1.41% Semi detached
- 0% Duplex
- 0% Apartment 5 or more floors
- Others commute by:
- 9.65% Other
- 0.62% Public transit
- 0.37% Foot
- 0% Bicycle
- 28.45% High school
- 26.57% Bachelor degree
- 21.44% College certificate
- 8.8% Did not graduate high school
- 8.1% Trade certificate
- 6.04% Post graduate degree
- 0.59% University certificate
- The average air quality index for the area is 1
- The area receives 197.51 mm of precipitation annually.
- The area experiences 7.39 extremely hot days (29.48°C) per year.
Demander de l’information sur le quartier
En savoir plus au sujet du quartier et des commodités autour de cette résidence
Demander maintenantCalculatrice de versements hypothécaires
- $
- %$
- %
- Capital et intérêts 1 830 $ /mo
- Impôt foncier n/a
- Frais de copropriété n/a

