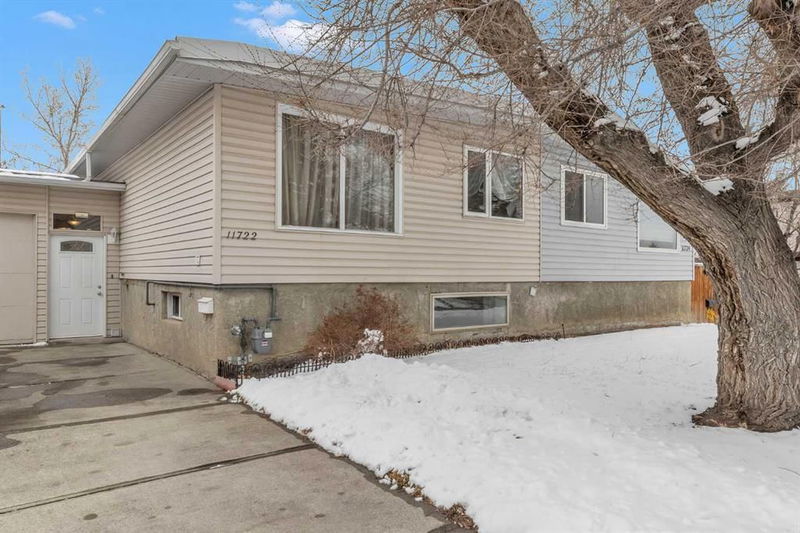Caractéristiques principales
- MLS® #: A2208633
- ID de propriété: SIRC2387138
- Type de propriété: Résidentiel, Autre
- Aire habitable: 821 pi.ca.
- Construit en: 1972
- Chambre(s) à coucher: 2+2
- Salle(s) de bain: 2
- Stationnement(s): 6
- Inscrit par:
- Town Residential
Description de la propriété
Rare Find in Canyon Meadows with NO CONDO FEES – BACKING ONTO GREEN SPACE with the FULLY FINISHED BASEMENT THAT IS READY TO BE RENTED! Stop the search — this is the one! Welcome to this beautifully updated and MOVE-IN READY 4-bedroom, 2-bathroom home in the heart of desirable Canyon Meadows. Tucked away on a QUIET STREET with NO NEIGHBOURS BEHIND, this property backs directly onto green space and an OFF-LEASH DOG PARK — the perfect blend of nature and convenience! Upstairs you’ll find two BRIGHT, oversized bedrooms, a stylish upgraded bathroom, a modernized kitchen, sunny dining area, and a spacious living room with loads of NATURAL LIGHT. Fresh laminate flooring and tasteful finishes throughout make it feel like home the moment you walk in. The FULLY DEVELOPED illegal BASEMENT SUITE with the professionally built Sauna is a showstopper, featuring 2 large bedrooms, a full bathroom, its own kitchen, separate laundry, and big windows for tons of natural light — ideal for RENTAL INCOME or extended family living. Upgrades? Newer roof, newer water tank, newer furnace — move in with peace of mind! Plus an OVERSIZED ATTACHED GARAGE and HUGE DRIVEWAY with space for all your vehicles. Live upstairs and rent downstairs, rent both, or keep it all for yourself — the flexibility is unbeatable. Minutes to Fish Creek Park, LRT, top schools, shopping, and more. Rare opportunity, unbeatable location, and true pride of ownership — don’t miss out! Book your showing today before it's gone!
Pièces
- TypeNiveauDimensionsPlancher
- SalonPrincipal10' 9.9" x 17' 11"Autre
- CuisinePrincipal7' 11" x 10' 9.9"Autre
- Salle à mangerPrincipal7' 9" x 7' 11"Autre
- Chambre à coucherPrincipal9' 11" x 11' 5"Autre
- Chambre à coucherPrincipal8' 11" x 10' 3.9"Autre
- Salle de bainsPrincipal4' 11" x 8' 2"Autre
- Salle familialeSous-sol11' 9" x 12' 3"Autre
- Salle à mangerSous-sol5' 6" x 6'Autre
- CuisineSous-sol10' 6.9" x 5' 6.9"Autre
- Chambre à coucherSous-sol10' 6.9" x 8' 8"Autre
- Chambre à coucherSous-sol9' 9.6" x 9' 8"Autre
- Salle de bainsSous-sol8' 5" x 5' 2"Autre
- Salle de lavageSous-sol5' 9.9" x 4' 8"Autre
Agents de cette inscription
Demandez plus d’infos
Demandez plus d’infos
Emplacement
11722 Canfield Road SW, Calgary, Alberta, T2W 1V5 Canada
Autour de cette propriété
En savoir plus au sujet du quartier et des commodités autour de cette résidence.
Demander de l’information sur le quartier
En savoir plus au sujet du quartier et des commodités autour de cette résidence
Demander maintenantCalculatrice de versements hypothécaires
- $
- %$
- %
- Capital et intérêts 2 685 $ /mo
- Impôt foncier n/a
- Frais de copropriété n/a

