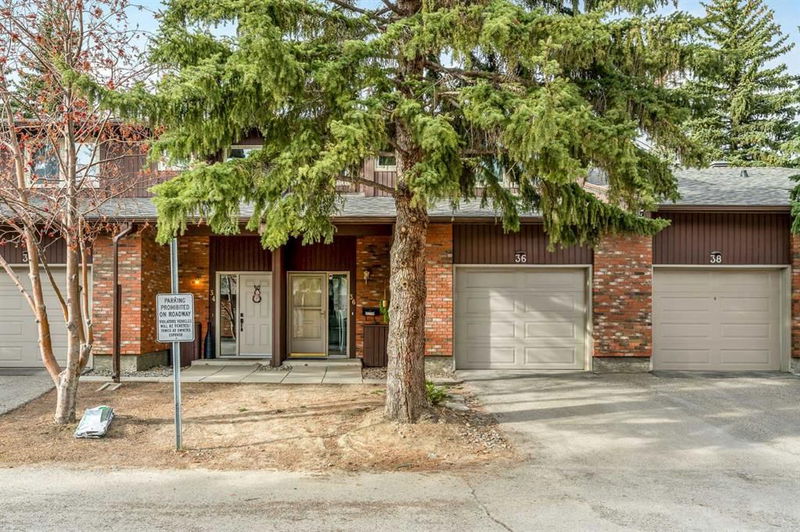Caractéristiques principales
- MLS® #: A2211335
- ID de propriété: SIRC2387129
- Type de propriété: Résidentiel, Condo
- Aire habitable: 1 354 pi.ca.
- Construit en: 1976
- Chambre(s) à coucher: 3
- Salle(s) de bain: 2+2
- Stationnement(s): 2
- Inscrit par:
- TREC The Real Estate Company
Description de la propriété
Welcome to this well-kept and spacious 3-bedroom townhouse located in a highly desirable area of Calgary, just steps from the scenic Glenmore Park. This home offers comfort, functionality, and recent upgrades — perfect for families, first-time buyers, or investors.
The main floor features a cozy living room, a bright dining area, and a functional kitchen that flows perfectly for everyday living or entertaining. Upstairs, you'll find three generous bedrooms, a full bathroom, and a convenient half bath for added comfort.
The fully developed basement adds incredible value with a large rec room (that could be used as a 4th bedroom), a kitchenette, and a brand-new full bathroom — ideal for guests, extended family, or even rental potential. Plus hot water tanks and furnace are recently upgraded.
Enjoy the outdoors in your private backyard – a perfect spot to relax or garden. And benefit from a single garage for secure parking and storage.
Recent updates in a condo include: new windows, new garage door and new roof (2025), front yard landscaping scheduled for spring-summer 2025.
This is your chance to own a move-in-ready home in a prime location with nature, parks, schools, and amenities all within easy reach.
Pièces
- TypeNiveauDimensionsPlancher
- Salle de bainsPrincipal5' 3.9" x 5' 3.9"Autre
- Salle à mangerPrincipal7' 9.9" x 11' 2"Autre
- FoyerPrincipal6' 11" x 8' 8"Autre
- CuisinePrincipal8' 8" x 11' 2"Autre
- SalonPrincipal15' 9.6" x 12' 3"Autre
- Chambre à coucher principale2ième étage14' 3" x 11'Autre
- Salle de bains2ième étage4' 9.9" x 5' 3"Autre
- Chambre à coucher2ième étage11' 3.9" x 10' 11"Autre
- Chambre à coucher2ième étage13' 3" x 9' 8"Autre
- Salle de bains2ième étage8' 9" x 5' 3"Autre
- Salle de jeuxSupérieur15' 3" x 22' 8"Autre
- Salle de bainsSupérieur7' 3" x 5' 8"Autre
- ServiceSupérieur13' 11" x 8' 11"Autre
Agents de cette inscription
Demandez plus d’infos
Demandez plus d’infos
Emplacement
2323 Oakmoor Drive SW #36, Calgary, Alberta, T2V 4T2 Canada
Autour de cette propriété
En savoir plus au sujet du quartier et des commodités autour de cette résidence.
Demander de l’information sur le quartier
En savoir plus au sujet du quartier et des commodités autour de cette résidence
Demander maintenantCalculatrice de versements hypothécaires
- $
- %$
- %
- Capital et intérêts 2 441 $ /mo
- Impôt foncier n/a
- Frais de copropriété n/a

