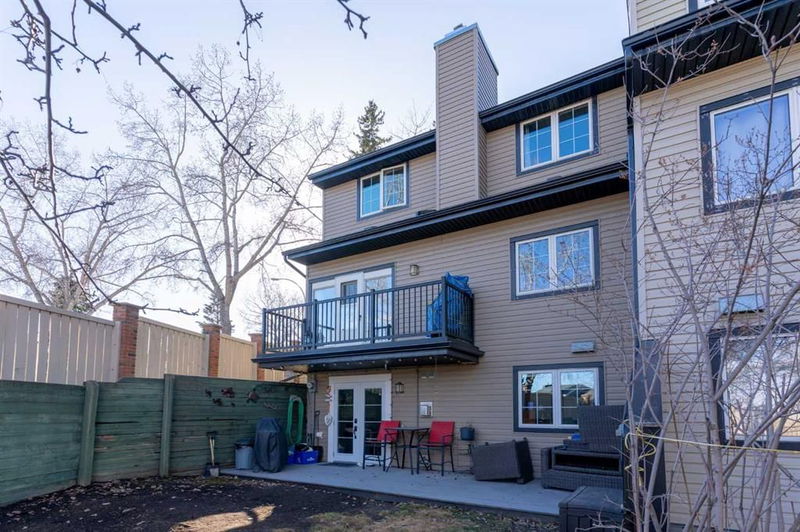Caractéristiques principales
- MLS® #: A2209482
- ID de propriété: SIRC2387124
- Type de propriété: Résidentiel, Condo
- Aire habitable: 761,13 pi.ca.
- Construit en: 1980
- Chambre(s) à coucher: 2+1
- Salle(s) de bain: 3+1
- Stationnement(s): 4
- Inscrit par:
- Royal LePage Benchmark
Description de la propriété
#33, 448 Strathcona Drive SW | Updated End Unit in Strathcona Park
This beautifully maintained 3-bedroom, 3.5-bath end unit offers over 2,200 sq. ft. of developed living space in the highly desirable community of Strathcona Park. Nestled in a quiet, well-run complex, this home features extra privacy, abundant natural light, and access to the largest shared yard in the development.
The main level showcases custom wainscoting, a two-tone staircase, and a renovated kitchen with quartz counters, stainless steel appliances, a farmhouse sink, custom walnut shelving, and built-in banquette seating. The spacious living room spans the width of the home with a floor-to-ceiling stone fireplace and opens to a large dining area. Step out to the upper-level deck—perfect for morning coffee or evening relaxation.
Upstairs, the primary suite includes French doors, a wood-burning fireplace, a sitting/office area, and a 5-piece ensuite. A second bedroom with a a large walk-in closet, and an additional full bath complete the upper floor.
The fully finished walkout basement has an industrial vibe with luxury vinyl plank flooring, a gas fireplace, a wet bar, and a renovated full bath with tiled shower. A third bedroom, rec/living space, and access to a rear patio with gas line for BBQ or fire table make this level ideal for guests, teens, or an in-law suite.
Additional perks include a 21' x 21' heated double garage, updated lighting, and move-in ready condition with room for your personal touch.
Close to parks, schools, transit, shopping, and offering quick access to downtown—this home blends comfort, style, and location.
Pièces
- TypeNiveauDimensionsPlancher
- Salle de bainsPrincipal6' 11" x 4' 9.6"Autre
- Salle à mangerPrincipal12' x 10' 6.9"Autre
- FoyerPrincipal11' 6.9" x 6' 6"Autre
- CuisinePrincipal10' 9.9" x 18' 6.9"Autre
- SalonPrincipal13' 6" x 23' 11"Autre
- Salle de bains2ième étage8' x 4' 11"Autre
- Salle de bain attenante2ième étage13' 11" x 6' 6.9"Autre
- Chambre à coucher2ième étage11' 8" x 12' 11"Autre
- Chambre à coucher principale2ième étage15' 9.6" x 15' 9.9"Autre
- Penderie (Walk-in)2ième étage11' 6.9" x 8' 9.6"Autre
- Salle de bainsSous-sol7' 11" x 9' 2"Autre
- Chambre à coucherSous-sol13' 3.9" x 10' 9"Autre
- Bureau à domicileSous-sol11' 9" x 5' 8"Autre
- Salle de jeuxSous-sol13' 5" x 11' 6.9"Autre
- ServiceSous-sol4' 3.9" x 5' 9"Autre
Agents de cette inscription
Demandez plus d’infos
Demandez plus d’infos
Emplacement
448 Strathcona Drive SW #33, Calgary, Alberta, T3H 1M3 Canada
Autour de cette propriété
En savoir plus au sujet du quartier et des commodités autour de cette résidence.
Demander de l’information sur le quartier
En savoir plus au sujet du quartier et des commodités autour de cette résidence
Demander maintenantCalculatrice de versements hypothécaires
- $
- %$
- %
- Capital et intérêts 2 758 $ /mo
- Impôt foncier n/a
- Frais de copropriété n/a

