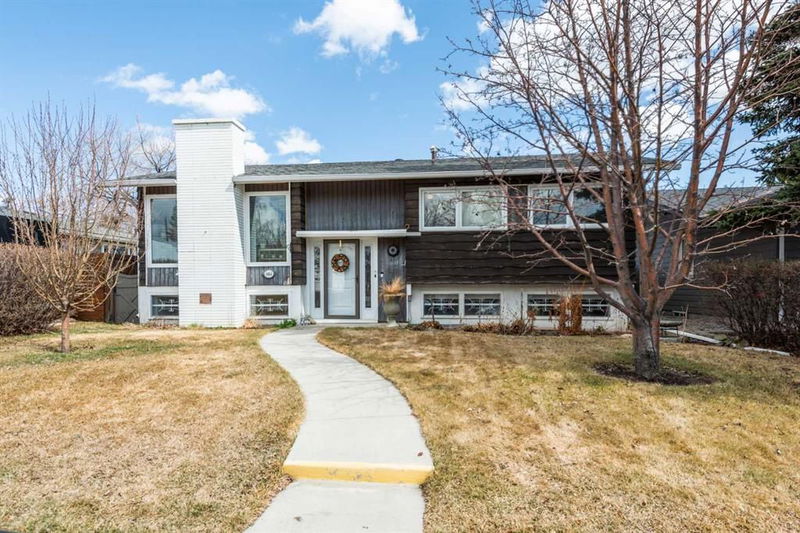Caractéristiques principales
- MLS® #: A2213669
- ID de propriété: SIRC2387120
- Type de propriété: Résidentiel, Maison unifamiliale détachée
- Aire habitable: 1 057 pi.ca.
- Construit en: 1965
- Chambre(s) à coucher: 3+1
- Salle(s) de bain: 2
- Stationnement(s): 1
- Inscrit par:
- Royal LePage Solutions
Description de la propriété
***OPEN HOUSE SATURDAY, MAY 17TH, 2-4PM*** Welcome to this charming, move-in-ready 4-bedroom home in the highly sought-after Lakeview community—or seize the opportunity to build your dream home on this expansive 50-foot-wide, west-facing lot. This is a unique chance to join a well-established neighborhood at an attractive price point. Ideally situated on one of Lakeview’s most desirable streets, the property offers a perfect balance of peace and accessibility, surrounded by parks, green spaces, and within walking distance to four schools—including two elementary, a junior high, and the Connect Charter School. The community center, Lakeview United Church, and local shopping are also just moments away. Perfect for outdoor lovers, this location provides easy access to the Weaselhead Natural Area, North Glenmore Park and The Reservoir, offering year-round activities such as cycling, sailing, skating, and summer barbecues. Inside, the main floor features a bright and airy layout, highlighted by an abundance of windows, a welcoming brick fireplace in the living room, a dedicated dining area, a full bathroom, and three comfortable bedrooms. The lower level offers a spacious recreation room, a fourth bedroom, an additional bathroom, and generous storage space. The large backyard is both functional and inviting—ideal for relaxing or entertaining, and perfect for kids in the warmer months. Don’t miss your chance to enjoy the best of Lakeview living!
Pièces
- TypeNiveauDimensionsPlancher
- SalonPrincipal13' 9.9" x 13' 3.9"Autre
- Chambre à coucher principalePrincipal11' 9.6" x 11' 9.6"Autre
- Chambre à coucherPrincipal8' 9.6" x 10' 6.9"Autre
- Chambre à coucherPrincipal8' 9.6" x 10' 6"Autre
- Salle de bainsPrincipal5' x 11' 9.6"Autre
- VestibulePrincipal3' x 4' 11"Autre
- CuisinePrincipal10' 6.9" x 11' 9.6"Autre
- Salle à mangerPrincipal11' x 8' 6"Autre
- EntréePrincipal3' 6.9" x 6' 6"Autre
- Salle familialeSous-sol24' 9.6" x 12' 9.6"Autre
- RangementSous-sol7' 6" x 9' 9.6"Autre
- Salle de bainsSous-sol4' 6.9" x 6' 11"Autre
- Salle de lavageSous-sol9' 9.9" x 11' 3.9"Autre
- Chambre à coucherSous-sol15' 9.9" x 11' 3.9"Autre
- RangementSous-sol8' 6.9" x 8' 5"Autre
Agents de cette inscription
Demandez plus d’infos
Demandez plus d’infos
Emplacement
6604 34 Street SW, Calgary, Alberta, T3E 5M2 Canada
Autour de cette propriété
En savoir plus au sujet du quartier et des commodités autour de cette résidence.
Demander de l’information sur le quartier
En savoir plus au sujet du quartier et des commodités autour de cette résidence
Demander maintenantCalculatrice de versements hypothécaires
- $
- %$
- %
- Capital et intérêts 3 906 $ /mo
- Impôt foncier n/a
- Frais de copropriété n/a

