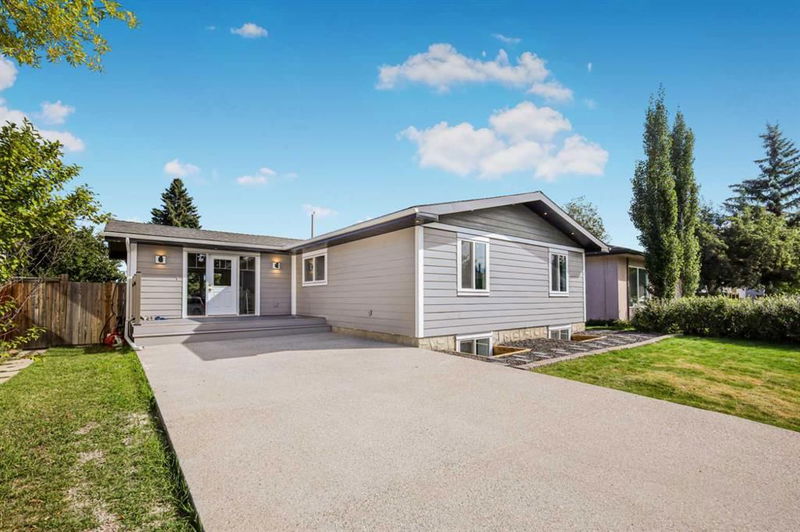Caractéristiques principales
- MLS® #: A2214185
- ID de propriété: SIRC2387093
- Type de propriété: Résidentiel, Maison unifamiliale détachée
- Aire habitable: 1 392,76 pi.ca.
- Construit en: 1973
- Chambre(s) à coucher: 3+2
- Salle(s) de bain: 3
- Stationnement(s): 4
- Inscrit par:
- eXp Realty
Description de la propriété
This listing paints a beautiful picture of a fully renovated bungalow in Cedabrae, ready for a new family to move in. With its open-plan design and spacious layout, it's perfect for creating lasting memories. The extensive renovation, which took the home down to the studs, includes modern finishes throughout. Some key features are:
- **Great Room**: A large, bright space with built-ins, a fireplace, and big windows allowing for natural light and views of both the front and backyards.
- **Dining Nook**: Spacious enough to comfortably seat up to 12, with easy access to a massive composite deck through a sliding door.
- **Chef’s Kitchen**: A dream for cooking enthusiasts, featuring a sit-up island, ample counter space, built-in ovens, a countertop stove, a multifunction sink, and abundant storage.
- **Bedrooms & Bathrooms**: Three sizable main-floor bedrooms, including a master with a luxurious 5-piece ensuite, and an additional beautifully designed 4-piece bathroom.
- **Lower Level**: Fully developed with a media room, a games area, a walk-up bar, two more large bedrooms, and another 4-piece bathroom.
Everything from flooring, paint, windows, exterior, and doors to plumbing and electrical systems is brand new. A detached double garage can also be built upon request, making this home a complete package. Exterior is hardy board and the flooringing is engineered hardwood.
If you're interested, don't hesitate to call your Realtor for a viewing!
Pièces
- TypeNiveauDimensionsPlancher
- Salle de bainsPrincipal4' 11" x 10' 2"Autre
- Salle de bain attenantePrincipal10' 2" x 5' 9.9"Autre
- Chambre à coucherPrincipal10' 8" x 10' 2"Autre
- Chambre à coucherPrincipal11' 9" x 13' 6"Autre
- Salle à mangerPrincipal12' 8" x 11' 3"Autre
- CuisinePrincipal11' 11" x 14' 8"Autre
- Pièce principalePrincipal18' 3" x 15' 3.9"Autre
- Chambre à coucher principalePrincipal15' 9.6" x 11' 3.9"Autre
- Penderie (Walk-in)Principal10' 2" x 5'Autre
- Salle de bainsSupérieur5' x 8' 11"Autre
- AutreSupérieur5' 2" x 8' 6.9"Autre
- Chambre à coucherSupérieur15' 11" x 10' 6"Autre
- Chambre à coucherSupérieur13' 3" x 12' 6.9"Autre
- Salle de lavageSupérieur6' 9.6" x 5' 6"Autre
- Salle de jeuxSupérieur12' 11" x 39' 5"Autre
- ServiceSupérieur8' 6" x 4' 6.9"Autre
Agents de cette inscription
Demandez plus d’infos
Demandez plus d’infos
Emplacement
10604 Oakmoor Way SW, Calgary, Alberta, T2W 2H8 Canada
Autour de cette propriété
En savoir plus au sujet du quartier et des commodités autour de cette résidence.
Demander de l’information sur le quartier
En savoir plus au sujet du quartier et des commodités autour de cette résidence
Demander maintenantCalculatrice de versements hypothécaires
- $
- %$
- %
- Capital et intérêts 4 198 $ /mo
- Impôt foncier n/a
- Frais de copropriété n/a

