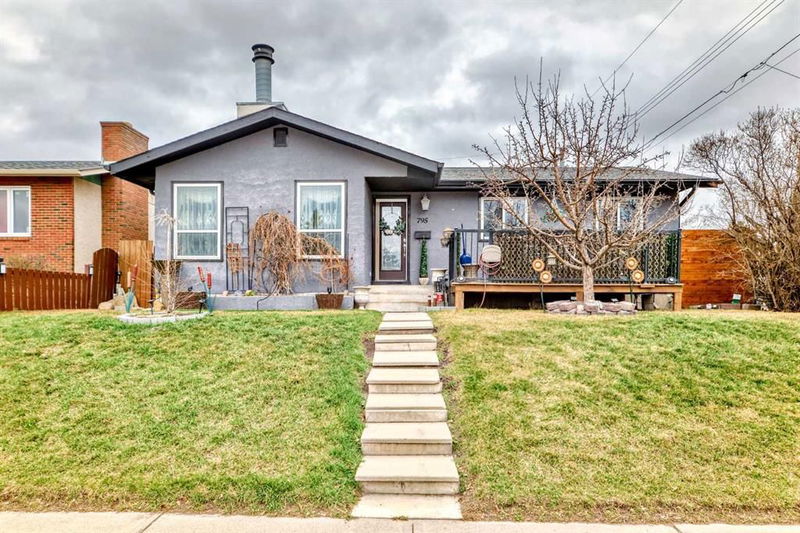Caractéristiques principales
- MLS® #: A2214240
- ID de propriété: SIRC2387064
- Type de propriété: Résidentiel, Maison unifamiliale détachée
- Aire habitable: 1 120,90 pi.ca.
- Construit en: 1971
- Chambre(s) à coucher: 3+2
- Salle(s) de bain: 2+1
- Stationnement(s): 2
- Inscrit par:
- Century 21 Bravo Realty
Description de la propriété
Charming Detached Bungalow in the Heart of Marlborough!
Welcome to this spacious and well-maintained bungalow offering incredible value in one of Calgary’s most established communities. Situated on a quiet street in Marlborough, this home features a bright, open-concept main floor perfect for entertaining, with an abundance of natural light streaming through new windows.
The main level boasts a classic wood-burning fireplace, creating a cozy ambiance for those chilly Calgary evenings. The kitchen flows seamlessly into the dining and living areas, offering both functionality and style for everyday living.
Downstairs, you’ll find a fully developed ILLEGAL basement suite complete with its own kitchen, large living area, full bathroom, and 2 bedrooms — ideal for multi-generational living or as a mortgage helper. The shared laundry space offers convenience without compromising privacy.
Major mechanical upgrades have already been taken care of, including a new hot water tank and furnace (both within the last 3 years). The property is also equipped with a central vacuum system, making maintenance a breeze.
Out back, a double detached garage offers secure parking and additional storage as well as a large back yard.
This is an exceptional opportunity for first-time buyers, investors, or families seeking space and flexibility in a fantastic location. Walking distance to schools, shopping, transit, and all amenities.
Don’t miss out — schedule your private showing today and discover the potential of this Marlborough gem!
Pièces
- TypeNiveauDimensionsPlancher
- EntréePrincipal9' 5" x 4'Autre
- SalonPrincipal17' 6" x 14' 3"Autre
- Salle à mangerPrincipal9' 3.9" x 9' 3.9"Autre
- CuisinePrincipal13' x 12' 8"Autre
- Chambre à coucherPrincipal9' 9.6" x 8' 11"Autre
- Salle de bainsPrincipal7' 6.9" x 5'Autre
- Chambre à coucherPrincipal9' 9.6" x 8' 11"Autre
- Chambre à coucher principalePrincipal12' 5" x 11' 9.6"Autre
- Salle de bain attenantePrincipal4' 3.9" x 4' 11"Autre
- Salle de lavageSous-sol4' 3" x 7' 6"Autre
- CuisineSous-sol9' 8" x 4' 9.9"Autre
- Salle familialeSous-sol25' 6.9" x 10' 9.9"Autre
- Salle de bainsSous-sol4' 11" x 8' 6.9"Autre
- RangementSous-sol7' 3" x 5' 3"Autre
- ServiceSous-sol9' x 3' 9.9"Autre
- Chambre à coucherSous-sol8' 9.9" x 11' 6"Autre
- Chambre à coucherSous-sol10' 8" x 12' 2"Autre
- Garde-mangerPrincipal3' 3.9" x 4' 5"Autre
Agents de cette inscription
Demandez plus d’infos
Demandez plus d’infos
Emplacement
795 Maryvale Way NE, Calgary, Alberta, T2A 2V8 Canada
Autour de cette propriété
En savoir plus au sujet du quartier et des commodités autour de cette résidence.
Demander de l’information sur le quartier
En savoir plus au sujet du quartier et des commodités autour de cette résidence
Demander maintenantCalculatrice de versements hypothécaires
- $
- %$
- %
- Capital et intérêts 3 125 $ /mo
- Impôt foncier n/a
- Frais de copropriété n/a

