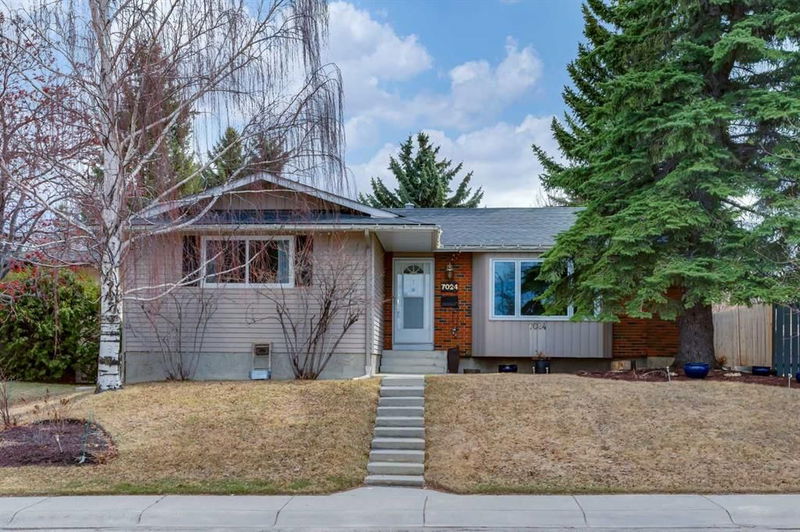Caractéristiques principales
- MLS® #: A2209407
- ID de propriété: SIRC2387053
- Type de propriété: Résidentiel, Maison unifamiliale détachée
- Aire habitable: 1 393 pi.ca.
- Construit en: 1976
- Chambre(s) à coucher: 3+1
- Salle(s) de bain: 3
- Stationnement(s): 2
- Inscrit par:
- RE/MAX Real Estate (Mountain View)
Description de la propriété
Welcome to this expansive 1393 sq. ft. bungalow, perfectly situated on a beautiful lot in the desirable Silver Springs community, facing green space and just steps away from schools. From the moment you enter, you'll be greeted by a spacious living room, highlighted by a cozy wood fireplace with timeless brick surround and natural light pouring in through newer triple-paned windows. The open concept layout creates an ideal space for entertaining, with a generous dining area perfect for gatherings of all sizes. The kitchen is a true highlight, offering abundant cupboard and counter space, as well as a charming breakfast nook where you can enjoy your morning coffee. The main floor also features a large primary suite with a 3 piece ensuite, two additional well-sized bedrooms, and an updated 4 piece bath. Downstairs, you'll find a sprawling family room with a gas fireplace and a wet bar, making it the perfect space for relaxing or hosting friends. The lower level also includes a spacious fourth bedroom, a hobby room, laundry, storage, and a mechanical room, ensuring ample space for all your needs. Step outside to your own private backyard retreat, complete with built-in seating and mature trees, offering an ideal setting for barbecues and outdoor enjoyment. The oversized, detached garage provides additional storage and workspace, rounding out this fantastic home. This property truly has it all—don't miss your chance to make it yours!
Pièces
- TypeNiveauDimensionsPlancher
- CuisinePrincipal11' 5" x 14'Autre
- SalonPrincipal14' 6.9" x 18' 3.9"Autre
- Salle à mangerPrincipal9' 6" x 14' 5"Autre
- Chambre à coucher principalePrincipal13' 9.6" x 16' 3.9"Autre
- Salle de bain attenantePrincipal4' 11" x 8' 8"Autre
- Chambre à coucherPrincipal8' 6" x 12' 9.9"Autre
- Chambre à coucherPrincipal9' 3" x 12' 9.9"Autre
- Salle de bainsPrincipal7' 6" x 8' 9"Autre
- Salle familialeSupérieur17' 6" x 25' 11"Autre
- Chambre à coucherSupérieur10' 6" x 12' 11"Autre
- Salle de bainsSupérieur5' 9" x 7' 11"Autre
- Salle de lavageSupérieur8' 9" x 11' 9"Autre
- AutreSupérieur6' x 6' 9"Autre
- Pièce de loisirsSupérieur6' x 7' 11"Autre
Agents de cette inscription
Demandez plus d’infos
Demandez plus d’infos
Emplacement
7024 78 Street NW, Calgary, Alberta, T3B 4H9 Canada
Autour de cette propriété
En savoir plus au sujet du quartier et des commodités autour de cette résidence.
Demander de l’information sur le quartier
En savoir plus au sujet du quartier et des commodités autour de cette résidence
Demander maintenantCalculatrice de versements hypothécaires
- $
- %$
- %
- Capital et intérêts 3 662 $ /mo
- Impôt foncier n/a
- Frais de copropriété n/a

