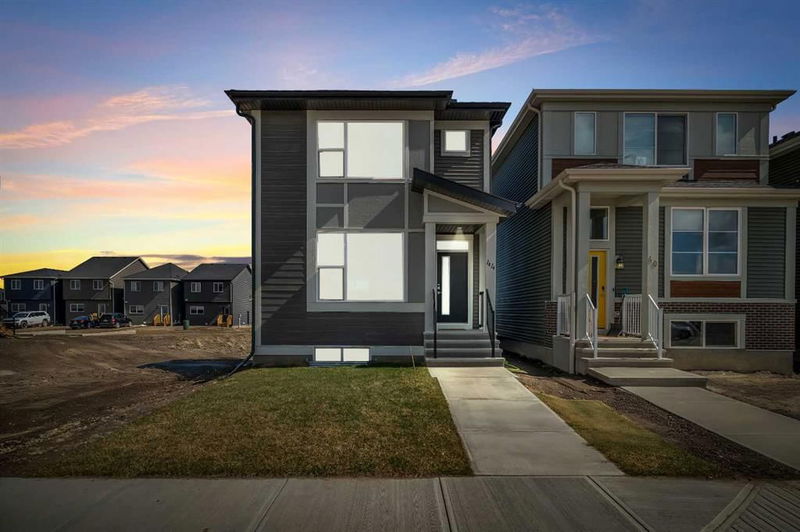Caractéristiques principales
- MLS® #: A2214737
- ID de propriété: SIRC2387037
- Type de propriété: Résidentiel, Maison unifamiliale détachée
- Aire habitable: 1 483,73 pi.ca.
- Construit en: 2023
- Chambre(s) à coucher: 3+2
- Salle(s) de bain: 3+1
- Inscrit par:
- CIR Realty
Description de la propriété
Welcome to this stunning fully upgraded home located in the vibrant and growing community of Cornerstone. Offering the perfect blend of modern comfort and smart living, this beautifully maintained residence features 3 spacious bedrooms, 3.5 bathrooms, and a fully legal basement suite—ideal for extended family, guests, or rental income potential. From the moment you arrive, you’ll notice the thoughtful details and high-end finishes throughout the home. The open-concept main floor boasts a stylish kitchen with premium cabinetry, quartz countertops, stainless steel appliances, and upgraded light fixtures that elevate the space. Large windows flood the home with natural light, creating a warm and inviting atmosphere in every room. Upstairs, you’ll find a spacious primary suite complete with a walk-in closet and a sleek, modern ensuite. Two additional bedrooms and a full bathroom provide plenty of space for a growing family. A convenient upper-level laundry area adds to the home’s practical design. Downstairs, the legal basement suite is fully self-contained with its own entrance, kitchen, living area, bedroom, and bathroom—perfect for generating rental income or providing privacy for guests. Smart home features take this property to the next level of comfort and convenience. Stay connected and secure with a Ring doorbell camera, backyard Ring security camera, and a smart lock system. Enjoy year-round comfort with a smart Ecobee thermostat, and seamless connectivity with a WiFi booster. With 10 solar panels installed, this energy-efficient home helps reduce utility costs while being environmentally conscious. Located in a family-friendly neighborhood, this home is close to parks, schools, shopping, and transit, making it the perfect choice for those seeking a lifestyle of ease and accessibility. Don’t miss your opportunity to own this smart, stylish, and income-generating home in one of Calgary’s fastest-growing communities!
Pièces
- TypeNiveauDimensionsPlancher
- SalonPrincipal15' 3.9" x 13' 6.9"Autre
- CuisinePrincipal13' 2" x 11' 11"Autre
- Salle à mangerPrincipal7' 9" x 15' 9.6"Autre
- Salle de bainsPrincipal4' 11" x 5' 9.6"Autre
- Salle de bains2ième étage5' x 8' 9"Autre
- Salle de bain attenante2ième étage9' 5" x 5'Autre
- Chambre à coucher2ième étage10' 8" x 9' 3.9"Autre
- Chambre à coucher2ième étage10' 8" x 9' 5"Autre
- Salle de lavage2ième étage5' 9" x 3' 3"Autre
- Chambre à coucher principale2ième étage11' 6" x 13' 6.9"Autre
- Penderie (Walk-in)2ième étage5' 6.9" x 5' 9.6"Autre
- Salle de bainsSous-sol5' x 8' 3.9"Autre
- Chambre à coucherSous-sol10' 11" x 9' 3"Autre
- Chambre à coucherSous-sol9' 9.6" x 9'Autre
- Salle à mangerSous-sol9' 2" x 11' 6.9"Autre
- CuisineSous-sol7' 9" x 14' 6.9"Autre
- ServiceSous-sol12' 3" x 8' 3.9"Autre
Agents de cette inscription
Demandez plus d’infos
Demandez plus d’infos
Emplacement
44 Corner Glen Link NE, Calgary, Alberta, T3N 2L5 Canada
Autour de cette propriété
En savoir plus au sujet du quartier et des commodités autour de cette résidence.
Demander de l’information sur le quartier
En savoir plus au sujet du quartier et des commodités autour de cette résidence
Demander maintenantCalculatrice de versements hypothécaires
- $
- %$
- %
- Capital et intérêts 3 344 $ /mo
- Impôt foncier n/a
- Frais de copropriété n/a

