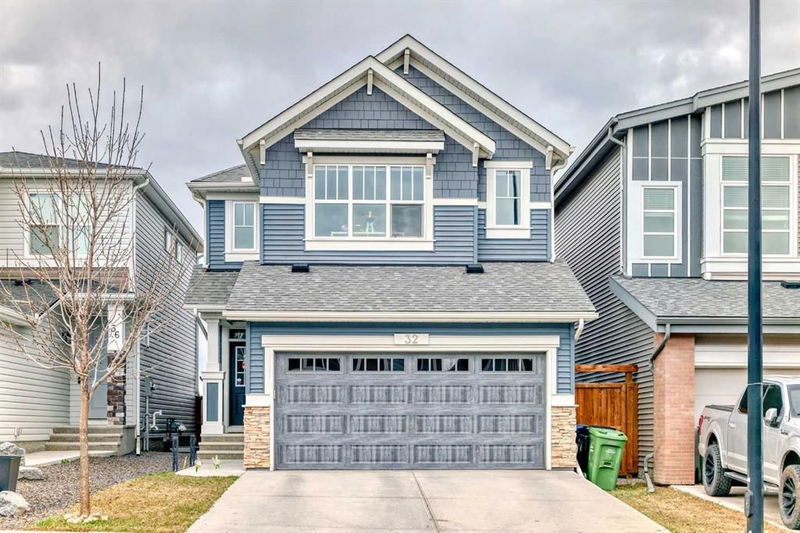Caractéristiques principales
- MLS® #: A2214579
- ID de propriété: SIRC2387028
- Type de propriété: Résidentiel, Maison unifamiliale détachée
- Aire habitable: 1 944 pi.ca.
- Construit en: 2018
- Chambre(s) à coucher: 3+1
- Salle(s) de bain: 3+1
- Stationnement(s): 4
- Inscrit par:
- CIR Realty
Description de la propriété
Welcome to this beautifully designed and thoughtfully crafted two-storey home, built in 2018 and backing onto serene green space is Calgary's most connected community. With 4 bedrooms, 3.5 bathrooms, and a fully finished basement professionally completed by the builder, this home offers plenty of room to grow, relax and entertain. The open-concept main floor is bright and inviting, perfect for everyday living and gatherings alike. Upstairs a generous bonus room provides flexible space for a playroom, home office or family lounge. The extra-deep garage comfortably fits a full sized truck and still offers room for storage and gear. Permanent exterior lighting has also been installed for year-round curb appeal. This home blends modern style with practical comfort and with this superb location close to amenities, schools, major transportation and green space.
Pièces
- TypeNiveauDimensionsPlancher
- VestibulePrincipal5' 9.9" x 8' 6"Autre
- Salle de bainsPrincipal5' x 5' 6"Autre
- EntréePrincipal7' 3" x 8' 3.9"Autre
- CuisinePrincipal9' 11" x 13' 6"Autre
- Salle à mangerPrincipal9' 11" x 11'Autre
- SalonPrincipal13' x 16'Autre
- Garde-mangerPrincipal4' 3.9" x 4' 8"Autre
- Pièce bonus2ième étage12' x 17' 11"Autre
- Salle de lavage2ième étage5' 9.9" x 8' 9.9"Autre
- Salle de bains2ième étage4' 11" x 8' 9"Autre
- Chambre à coucher2ième étage10' x 11' 9.6"Autre
- Chambre à coucher2ième étage10' x 10' 11"Autre
- Chambre à coucher principale2ième étage12' 8" x 12'Autre
- Penderie (Walk-in)2ième étage4' 9.9" x 8' 9"Autre
- Salle de bain attenante2ième étage8' 6" x 10'Autre
- RangementSous-sol13' 2" x 14' 9"Autre
- Salle de bainsSous-sol5' 11" x 8' 6.9"Autre
- Chambre à coucherSous-sol15' x 13' 9.6"Autre
- Salle de jeuxSous-sol12' 9" x 15' 3.9"Autre
Agents de cette inscription
Demandez plus d’infos
Demandez plus d’infos
Emplacement
32 Belmont Terrace SW, Calgary, Alberta, T2X 4H6 Canada
Autour de cette propriété
En savoir plus au sujet du quartier et des commodités autour de cette résidence.
Demander de l’information sur le quartier
En savoir plus au sujet du quartier et des commodités autour de cette résidence
Demander maintenantCalculatrice de versements hypothécaires
- $
- %$
- %
- Capital et intérêts 3 661 $ /mo
- Impôt foncier n/a
- Frais de copropriété n/a

