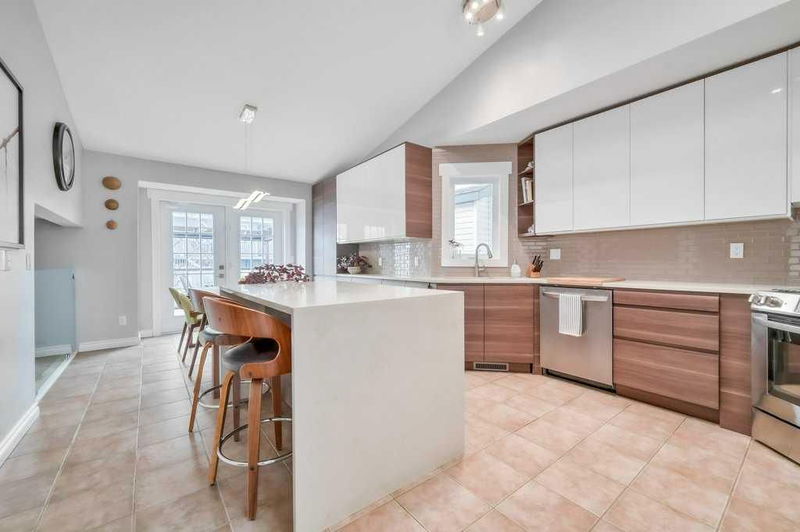Caractéristiques principales
- MLS® #: A2213801
- ID de propriété: SIRC2387023
- Type de propriété: Résidentiel, Maison unifamiliale détachée
- Aire habitable: 1 919,40 pi.ca.
- Construit en: 1995
- Chambre(s) à coucher: 4
- Salle(s) de bain: 3
- Stationnement(s): 2
- Inscrit par:
- RE/MAX iRealty Innovations
Description de la propriété
Welcome to your dream family home nestled in a serene, picturesque cul-de-sac in a highly sought-after neighborhood that is ideal for those seeking a tranquil lifestyle with the convenience of city amenities close at hand.
This stunning home, cherished for over twenty-five years by its current owners, offers you a unique opportunity to create cherished memories in this beautifully maintained residence. With four spacious bedrooms and three well-appointed bathrooms, this house is specially designed to accommodate both lively family gatherings and the quiet moments.
Step into a home where every detail is infused with warmth and care. The heart of this residence, a completely rebuilt kitchen in 2017, features sleek quartz countertops, high-end stainless steel appliances, and ample storage space, making it a chef’s paradise. Whether you’re crafting meals or enjoying casual breakfasts, this kitchen is sure to inspire your culinary exploits.
Flowing from the indoors out, the open layout of the living areas gracefully welcomes natural light, enhancing the rich hardwood floors that line the main living spaces. This thoughtful design integrates the living environment with the outdoors, perfect for those who appreciate an indoor-outdoor lifestyle.
Outside, the property boasts professionally landscaped gardens and sophisticated hardscaping, creating an oasis for relaxation or entertainment under the open sky. Imagine spending your evenings hosting friends or simply unwinding in this picturesque setting.
This home is not just about aesthetics but also functionality and convenience. Installed in 2021, the new roof adds to the property's value and durability. Located within walking distance of schools, parks, playgrounds, and shopping centers, and with easy access to the community lake, clubhouse, and walking trails, the home is ideally positioned for families or anyone who values convenience. Plus, with a quick commute to downtown and major highways, your travel woes are minimized.
In essence, this residence is a blend of comfort, style, and convenience. Whether it’s the allure of a dynamic neighborhood or the exquisite design of the home that draws you in, one thing is clear: this house is ready to be your new home sweet home. Don’t miss out on the chance to own a slice of paradise in this family-friendly community. Make this your haven where every day feels like a walk in the park. Call today for more information!
Pièces
- TypeNiveauDimensionsPlancher
- SalonPrincipal19' 8" x 12' 9.9"Autre
- CuisinePrincipal12' 5" x 14' 6.9"Autre
- Salle à mangerPrincipal10' 5" x 10' 11"Autre
- Salle familialePrincipal20' 8" x 16' 11"Autre
- Chambre à coucherPrincipal12' 6" x 11' 3.9"Autre
- Salle de bainsPrincipal7' 8" x 4' 11"Autre
- FoyerPrincipal11' x 6' 11"Autre
- Chambre à coucher principaleInférieur15' 9.6" x 11' 3.9"Autre
- Salle de bain attenanteInférieur8' 8" x 5' 6"Autre
- Chambre à coucherInférieur8' 9.9" x 16' 9"Autre
- Chambre à coucherInférieur11' 2" x 8'Autre
- Salle de bainsInférieur7' 9" x 4' 11"Autre
- Salle de jeuxSous-sol21' 3.9" x 9' 11"Autre
- Salle de lavageSous-sol6' 11" x 9' 8"Autre
- BoudoirSous-sol11' 2" x 8'Autre
- ServiceSous-sol12' 3.9" x 7' 2"Autre
Agents de cette inscription
Demandez plus d’infos
Demandez plus d’infos
Emplacement
270 Arbour Ridge Park NW, Calgary, Alberta, T3G 4C4 Canada
Autour de cette propriété
En savoir plus au sujet du quartier et des commodités autour de cette résidence.
Demander de l’information sur le quartier
En savoir plus au sujet du quartier et des commodités autour de cette résidence
Demander maintenantCalculatrice de versements hypothécaires
- $
- %$
- %
- Capital et intérêts 3 735 $ /mo
- Impôt foncier n/a
- Frais de copropriété n/a

