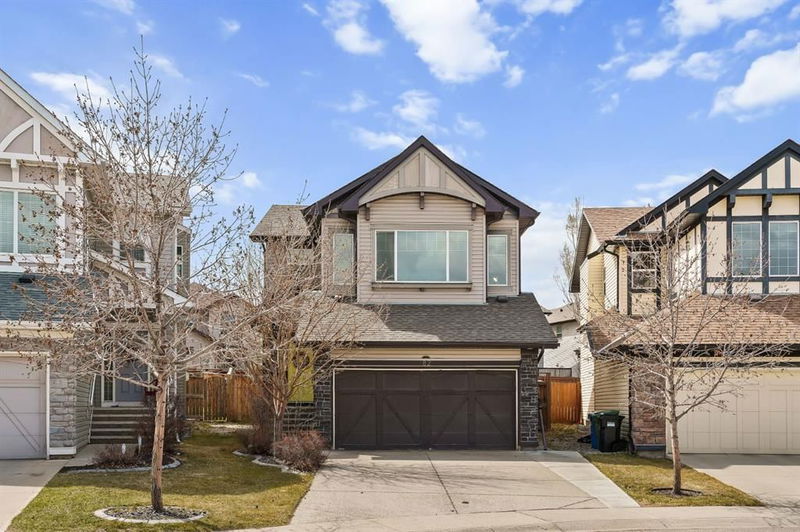Caractéristiques principales
- MLS® #: A2213680
- ID de propriété: SIRC2386997
- Type de propriété: Résidentiel, Maison unifamiliale détachée
- Aire habitable: 2 164 pi.ca.
- Construit en: 2009
- Chambre(s) à coucher: 4
- Salle(s) de bain: 3+1
- Stationnement(s): 4
- Inscrit par:
- Charles
Description de la propriété
Welcome to this beautifully appointed, fully developed home offering over 3,000 sq. ft. of refined living space, ideally situated on a massive pie-shaped lot just steps from lush green space and the picturesque pond. Perfectly nestled between an elementary and middle school, this property is a dream for growing families seeking comfort, space, and convenience. Step inside to discover a thoughtfully designed main floor featuring 9-ft ceilings, rich hardwood floors and a private front den ideal for working from home. The cozy living room centers around a striking stone gas fireplace, perfect for relaxing evenings. A formal dining room with soaring ceilings and wall-to-wall windows bathes the space in natural light, creating a stunning setting for entertaining. The chef’s kitchen is as functional as it is stylish, boasting granite countertops, stainless steel appliances, a corner pantry, extended-height cabinetry and a large central island complete with a built-in wine rack. A main floor laundry room with newer washer and dryer adds everyday ease. Upstairs, you’ll find newer carpeting with upgraded underlay, four spacious bedrooms, and a luxurious primary retreat featuring a second gas fireplace, a 5-piece ensuite with dual sinks, a walk-in closet, and spa-inspired finishes. An additional 4-piece bathroom completes this level. The fully finished basement offers versatile living with a large recreation room, full bathroom, bonus den, and room to add a future 5th bedroom—ideal for guests or extended family. Step into your private backyard oasis with a pergola-covered deck, children’s playset, and low-maintenance landscaping bordered by mature privacy trees—an ideal spot for outdoor enjoyment. This home is loaded with upgrades, including air conditioning, a brand new furnace, brand new premium tankless water heater and water softener, built-in speakers as well as a Nest thermostat and doorbell camera. The roof was also updated in 2020. With unmatched location, generous space and premium features throughout, this is a rare opportunity to own a truly exceptional home in one of Calgary’s most family-friendly communities.
Pièces
- TypeNiveauDimensionsPlancher
- Salle de bainsPrincipal4' 6.9" x 5'Autre
- Salle à mangerPrincipal9' x 12'Autre
- FoyerPrincipal7' 6" x 9' 9.9"Autre
- CuisinePrincipal15' 6" x 12'Autre
- SalonPrincipal15' 6" x 13'Autre
- Bureau à domicilePrincipal10' 3" x 11'Autre
- Salle de bainsInférieur4' 11" x 8' 3"Autre
- Salle de bain attenanteInférieur11' x 14' 6.9"Autre
- Chambre à coucher principaleInférieur13' 6" x 17' 11"Autre
- Chambre à coucherInférieur14' 11" x 12' 9.9"Autre
- Chambre à coucherInférieur10' 6" x 11' 5"Autre
- Chambre à coucherInférieur10' 2" x 11' 11"Autre
- Penderie (Walk-in)Inférieur7' 5" x 6' 9"Autre
- Salle de bainsSous-sol4' 6.9" x 7' 9"Autre
- BoudoirSous-sol12' 5" x 13'Autre
- Salle de jeuxSous-sol24' 9.6" x 23' 9.9"Autre
- ServiceSous-sol8' 9.6" x 10' 5"Autre
- Salle de lavagePrincipal7' 3" x 8'Autre
Agents de cette inscription
Demandez plus d’infos
Demandez plus d’infos
Emplacement
82 Brightonwoods Green SE, Calgary, Alberta, T2Z 0V8 Canada
Autour de cette propriété
En savoir plus au sujet du quartier et des commodités autour de cette résidence.
Demander de l’information sur le quartier
En savoir plus au sujet du quartier et des commodités autour de cette résidence
Demander maintenantCalculatrice de versements hypothécaires
- $
- %$
- %
- Capital et intérêts 3 760 $ /mo
- Impôt foncier n/a
- Frais de copropriété n/a

