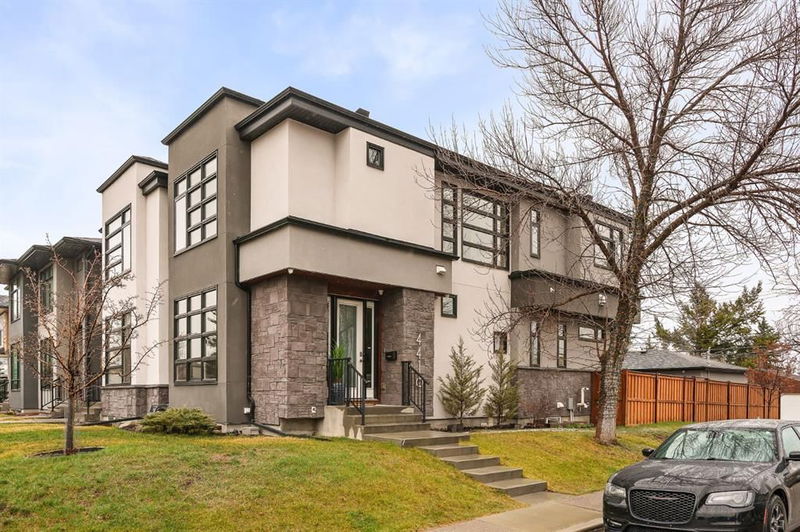Caractéristiques principales
- MLS® #: A2214545
- ID de propriété: SIRC2386958
- Type de propriété: Résidentiel, Autre
- Aire habitable: 1 856 pi.ca.
- Construit en: 2015
- Chambre(s) à coucher: 3+1
- Salle(s) de bain: 3+1
- Stationnement(s): 2
- Inscrit par:
- Charles
Description de la propriété
Located on one of the most sought-after streets in Glenbrook, this exceptional corner home is filled with upgrades and bathed in natural light thanks to an abundance of south-facing windows. The main level offers bright, open-concept living with full-height white cabinetry, pull-out kitchen storage, a gas stove, pantry, stainless steel appliances, and a convenient powder room. Step through the sliding patio doors to your oversized, sun-drenched deck—perfect for entertaining or relaxing. Upstairs, the luxurious primary suite impresses with a spacious bedroom, large walk-in closet, and spa-inspired ensuite. Two additional bedrooms, a four-piece bathroom, and an upper-floor laundry room complete the second level. The professionally finished basement features a thoughtful, custom layout with a large bedroom, wet bar, rec room, storage room, and now a newly added home office—ideal for remote work or study. Additional upgrades include central A/C, upgraded roof venting, custom built-in mudroom with pullout storage, and a brand new roof (2024). The property is fully landscaped and roughed-in for underground irrigation.
Pièces
- TypeNiveauDimensionsPlancher
- Salle de bainsPrincipal0' x 0'Autre
- Salle à mangerPrincipal11' 6.9" x 13' 8"Autre
- Cuisine avec coin repasPrincipal15' 9.6" x 15' 9.6"Autre
- SalonPrincipal17' 3.9" x 16' 9.6"Autre
- VestibulePrincipal11' 8" x 6' 2"Autre
- Salle de bainsInférieur0' x 0'Autre
- Salle de bain attenanteInférieur0' x 0'Autre
- Chambre à coucherInférieur13' x 10' 3"Autre
- Chambre à coucherInférieur10' 9" x 11' 6"Autre
- Chambre à coucher principaleInférieur16' 9.6" x 14' 3"Autre
- Salle de bainsSous-sol0' x 0'Autre
- Chambre à coucherSous-sol10' 9" x 13' 6"Autre
- Bureau à domicileSous-sol7' 6.9" x 7' 9.9"Autre
- Salle de jeuxSous-sol17' 9" x 18' 11"Autre
Agents de cette inscription
Demandez plus d’infos
Demandez plus d’infos
Emplacement
4416 32 Avenue SW, Calgary, Alberta, T3E 0X2 Canada
Autour de cette propriété
En savoir plus au sujet du quartier et des commodités autour de cette résidence.
Demander de l’information sur le quartier
En savoir plus au sujet du quartier et des commodités autour de cette résidence
Demander maintenantCalculatrice de versements hypothécaires
- $
- %$
- %
- Capital et intérêts 4 272 $ /mo
- Impôt foncier n/a
- Frais de copropriété n/a

