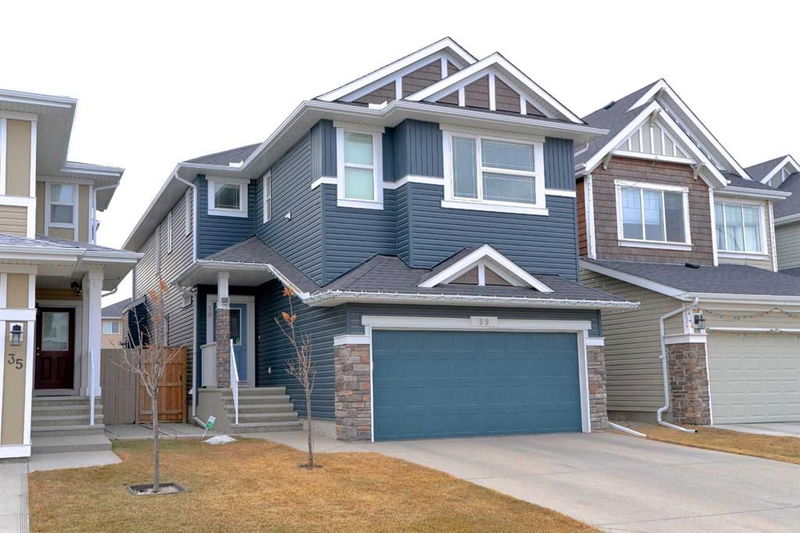Caractéristiques principales
- MLS® #: A2208137
- ID de propriété: SIRC2384559
- Type de propriété: Résidentiel, Maison unifamiliale détachée
- Aire habitable: 2 270 pi.ca.
- Construit en: 2013
- Chambre(s) à coucher: 4+2
- Salle(s) de bain: 3+1
- Stationnement(s): 5
- Inscrit par:
- RE/MAX Real Estate (Central)
Description de la propriété
Welcome to this absolutely stunning Legal Basement home with every upgrade you can imagine 4+2 Bedrooms, 4 bathrooms, situated on a quiet street of Redstone with front double garage and back lane. This front attached garage home with a paved back lane offers more than 2930 SQFT of living area with a fully developed 2 bedrooms legal basement and a separate side entrance. Main floor high ceiling, large living room, flex room, an upgraded kitchen with a large island and den. Upstairs includes a master bedroom with a 5 pic En-suite bathroom, walk-in-closet +3 more bedrooms, a large bonus room and a 4-pc bathroom. A large fully fenced beautiful yard with a deck, backyard allows direct access out to a paved back alley with a small door and a RV door. Playground Near the house approved for new Redstone School. Near by all amenities and much more! Basement now rented to a nice family and welling to stay. Don't miss the chance to buy this dream house on an excellent location.
Pièces
- TypeNiveauDimensionsPlancher
- SalonPrincipal12' 6" x 14' 11"Autre
- Salle à mangerPrincipal9' 8" x 13' 8"Autre
- NidPrincipal10' 5" x 10' 6"Autre
- CuisinePrincipal9' 3.9" x 14' 3"Autre
- Salle de bainsPrincipal4' 11" x 5' 3"Autre
- Chambre à coucher principaleInférieur12' 6.9" x 15' 9.6"Autre
- Salle de bain attenanteInférieur9' 11" x 11' 2"Autre
- Chambre à coucherInférieur9' 9.9" x 10' 2"Autre
- Chambre à coucherInférieur9' 8" x 10' 2"Autre
- Chambre à coucherInférieur10' x 12' 5"Autre
- Salle de bainsInférieur7' 9.9" x 8' 8"Autre
- Salle familialeInférieur12' 3.9" x 15' 9.9"Autre
- Salle de lavageInférieur5' x 9' 8"Autre
- SalonAutre8' x 9'Autre
- Garde-mangerAutre8' 9.6" x 10' 6"Autre
- CuisineAutre6' 2" x 8' 9.6"Autre
- Chambre à coucherAutre9' 3" x 13' 3"Autre
- Salle de bainsAutre5' 11" x 7' 5"Autre
- Chambre à coucherAutre9' 11" x 9' 9.9"Autre
Agents de cette inscription
Demandez plus d’infos
Demandez plus d’infos
Emplacement
39 Redstone Road NE, Calgary, Alberta, T3N 0M2 Canada
Autour de cette propriété
En savoir plus au sujet du quartier et des commodités autour de cette résidence.
Demander de l’information sur le quartier
En savoir plus au sujet du quartier et des commodités autour de cette résidence
Demander maintenantCalculatrice de versements hypothécaires
- $
- %$
- %
- Capital et intérêts 4 048 $ /mo
- Impôt foncier n/a
- Frais de copropriété n/a

