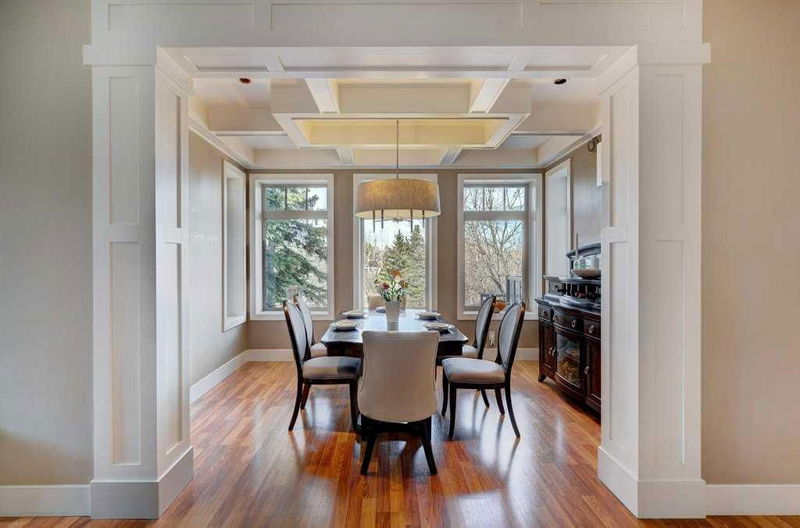Caractéristiques principales
- MLS® #: A2212242
- ID de propriété: SIRC2384557
- Type de propriété: Résidentiel, Maison unifamiliale détachée
- Aire habitable: 3 086,07 pi.ca.
- Construit en: 2002
- Chambre(s) à coucher: 3+1
- Salle(s) de bain: 4+1
- Stationnement(s): 4
- Inscrit par:
- Houston Realty.ca
Description de la propriété
OPEN HOUSE SUN, MAY 18 12:30-2:00 PM. On 21st Ave., in the sought after location of Capitol Hill, there is a rare opportunity to buy a house right on Confed Park. This custom family home, on a 50-foot-wide lot, has finally come on the market. You will first be struck by the coziness of the south-facing covered porch with swing, all screened for privacy by a tall evergreen. The entryway immediately presents a sweeping view through this thoughtfully designed home to the out of doors. To the left is a good-sized flex room with large windows facing the sunny porch. In every room there are banks of windows with panoramic views of Confed. The open-plan living room features a two-sided fireplace with custom cabinetry and stairway curving to the upper floor. The adjacent dining room has more spectacular views with a stunning coffered ceiling. Open to the living area is a spacious cooks’ kitchen with island, eating bar and direct access to the back decks. There’s a gas range and double wall ovens. A large pantry with standing freezer accesses the mudroom. The mudroom features built-in drawers, lockers and another large closet. This incredibly practical space is accessed from the garage making grocery delivery to the kitchen convenient. The second floor hosts the Master bedroom and two additional rooms with ensuites. One of these bedrooms is a Flames fan dream with a kids’ cave .Both have built-in window seating with drawers, and bookshelves. This floor also hosts a dream laundry with a pass-through to the Master walk-in closet. The landing has a built-in office nook/library tucked into the eaves of one of the many dormer windows. The Master is immense, featuring a seating area and floor to ceiling windows with incredible views of the Park and Nose Hill beyond. The huge walk-in closet, with skylight, is complete with drawers, shelves and hanging space. The large ensuite has vessel sinks, jetted tub, steam shower with double showerheads, vanity and private water closet with bidet. The light-filled finished basement space (735 ft.²) has direct walk-up access to the backyard and hot tub. There’s room for several entertainment zones - a media area, play space and gym. There is a sizable bedroom, with built-in desk and large window adjacent to a three-piece bath. This floor’s area also has 440 ft.² of storage with roughed-in plumbing for a brewing hobbyist. The large private backyard, beyond the three-tiered deck, offers ample level lawn space and direct access to the park. This Park is a premier recreational area with multiuse pathways, playgrounds, ball diamonds and picnic areas. In the winter, cross-country ski trails, multiple tobogganing hills and two outdoor rinks are nearby. The area has quality schools including French Immersion, quick access to SAIT/LRT, Jubilee Auditorium, North Hill Centre, 20-minute walk to dynamic Kensington and 25-minute walk to downtown. This home is customized for your family and the location unrivaled.
Pièces
- TypeNiveauDimensionsPlancher
- Salle de bainsPrincipal4' 9.9" x 5' 9.6"Autre
- Salle à mangerPrincipal9' 9.6" x 13'Autre
- SalonPrincipal19' 6" x 22' 3.9"Autre
- FoyerPrincipal8' 8" x 8' 2"Autre
- CuisinePrincipal15' 6.9" x 17' 5"Autre
- Salle polyvalentePrincipal15' 9.6" x 10' 9"Autre
- VestibulePrincipal6' 3.9" x 11' 11"Autre
- Salle de bain attenante2ième étage5' 2" x 8'Autre
- Salle de bain attenante2ième étage12' x 6' 3"Autre
- Salle de bain attenante2ième étage16' 2" x 16' 5"Autre
- Chambre à coucher2ième étage17' 3" x 11' 6.9"Autre
- Chambre à coucher2ième étage17' 5" x 17' 5"Autre
- Salle de lavage2ième étage6' 8" x 12' 6"Autre
- Chambre à coucher principale2ième étage18' x 23' 8"Autre
- Salle de bainsSous-sol8' 3" x 6' 11"Autre
- Chambre à coucherSous-sol15' 9.6" x 10' 9.6"Autre
- Salle familialeSous-sol33' 5" x 23'Autre
- RangementSous-sol26' 9.9" x 19' 11"Autre
Agents de cette inscription
Demandez plus d’infos
Demandez plus d’infos
Emplacement
1308 21 Avenue NW, Calgary, Alberta, T2M 1L4 Canada
Autour de cette propriété
En savoir plus au sujet du quartier et des commodités autour de cette résidence.
Demander de l’information sur le quartier
En savoir plus au sujet du quartier et des commodités autour de cette résidence
Demander maintenantCalculatrice de versements hypothécaires
- $
- %$
- %
- Capital et intérêts 12 206 $ /mo
- Impôt foncier n/a
- Frais de copropriété n/a

