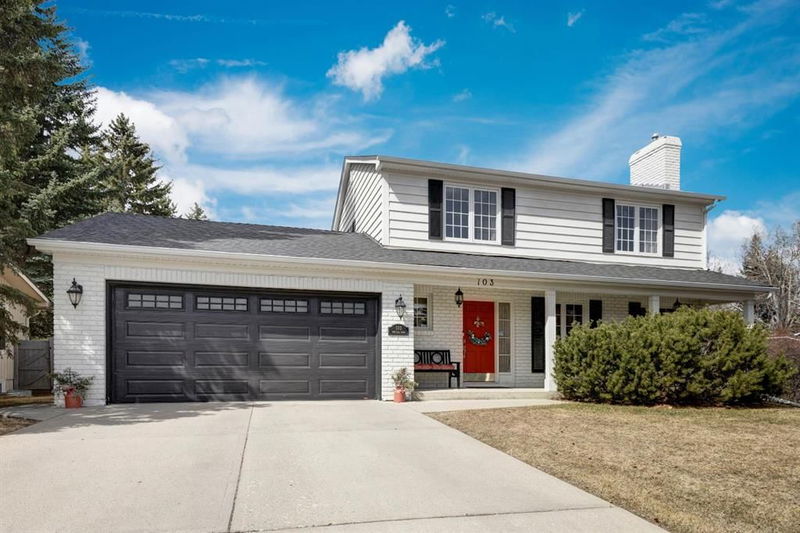Caractéristiques principales
- MLS® #: A2213763
- ID de propriété: SIRC2384546
- Type de propriété: Résidentiel, Maison unifamiliale détachée
- Aire habitable: 1 865 pi.ca.
- Construit en: 1974
- Chambre(s) à coucher: 3+1
- Salle(s) de bain: 3+1
- Stationnement(s): 4
- Inscrit par:
- CIR Realty
Description de la propriété
Nestled in one of Calgary’s most prestigious communities, this beautifully upgraded home in Pump Hill offers the perfect blend of timeless elegance and modern functionality. This stunning two storey home is an entertainer’s dream and a family’s retreat. Step inside to discover a chef-inspired Empire kitchen adorned with granite countertops, rich Italian marble flooring, and top-tier Appliances including wall oven, warming drawers, brand new refrigerator and a high-end Wolf top gas range. The main floor flows seamlessly between a cozy spacious living room with gas fireplace and a sun-filled family room featuring custom built-ins. Undoubtedly one of the homes highlights is the expansive 620 sq.ft private deck, designed to be an entertainer’s paradise. Whether you’re hosting summer soirées, cozying up beside the outdoor fireplace, or grilling your signature dish, you’ll appreciate the three natural gas hookups for a BBQ, heater, and fire feature — all seamlessly integrated into this impressive space. This is where memories are made. Upstairs, the serene primary suite offers a private 3-piece ensuite, while two more generously sized bedrooms and a stylish main bathroom with heated Italian tile flooring complete the upper level. The fully finished basement is perfect for guests or extended family, with an additional bedroom and beautifully tiled 3-piece bath with heated floors. Additional features include a double attached garage with built-in storage and bonus second fridge, plus an unbeatable location close to top-rated schools, Glenmore Reservoir, the sailing club, and Glenmore Landing shops and amenities. Don’t miss your chance to own a turnkey home in one of Calgary’s most exclusive enclaves. Welcome to the Pump Hill lifestyle.
Pièces
- TypeNiveauDimensionsPlancher
- Salle de bainsPrincipal8' 3.9" x 7' 6"Autre
- Salle familialePrincipal19' 11" x 13' 6"Autre
- FoyerPrincipal7' 9.6" x 13' 3"Autre
- CuisinePrincipal21' 9.9" x 11' 9"Autre
- SalonPrincipal17' 9" x 12' 5"Autre
- VérandaPrincipal29' 2" x 4' 5"Autre
- Salle de bains2ième étage7' 9" x 10' 3"Autre
- Salle de bain attenante2ième étage7' 6.9" x 5'Autre
- Chambre à coucher2ième étage13' 6.9" x 11' 9.6"Autre
- Chambre à coucher2ième étage11' 6" x 11' 9.6"Autre
- Chambre à coucher principale2ième étage16' x 10' 3.9"Autre
- Salle de bainsSous-sol7' 9" x 7'Autre
- Chambre à coucherSous-sol10' 6" x 11' 5"Autre
- Salle de jeuxSous-sol28' 9.6" x 11' 9.9"Autre
- ServiceSous-sol31' 6.9" x 18' 8"Autre
Agents de cette inscription
Demandez plus d’infos
Demandez plus d’infos
Emplacement
103 Pump Hill Place SW, Calgary, Alberta, T2Y 4C6 Canada
Autour de cette propriété
En savoir plus au sujet du quartier et des commodités autour de cette résidence.
- 22.23% 65 à 79 ans
- 17.83% 50 à 64 ans
- 17.05% 80 ans et plus
- 14.52% 35 à 49
- 11.74% 20 à 34
- 5.2% 10 à 14
- 4.53% 15 à 19
- 4.21% 5 à 9
- 2.68% 0 à 4 ans
- Les résidences dans le quartier sont:
- 62.09% Ménages unifamiliaux
- 36.19% Ménages d'une seule personne
- 1.72% Ménages de deux personnes ou plus
- 0% Ménages multifamiliaux
- 157 075 $ Revenu moyen des ménages
- 78 088 $ Revenu personnel moyen
- Les gens de ce quartier parlent :
- 85.75% Anglais
- 4.57% Mandarin
- 2.05% Anglais et langue(s) non officielle(s)
- 1.98% Français
- 1.5% Espagnol
- 1.23% Néerlandais
- 1.01% Russe
- 0.88% Allemand
- 0.61% Yue (Cantonese)
- 0.43% Hindi
- Le logement dans le quartier comprend :
- 51.72% Maison individuelle non attenante
- 25.85% Appartement, moins de 5 étages
- 10.45% Appartement, 5 étages ou plus
- 8.02% Maison jumelée
- 3.96% Maison en rangée
- 0% Duplex
- D’autres font la navette en :
- 9.67% Autre
- 6.02% Marche
- 2.09% Transport en commun
- 0% Vélo
- 30.24% Baccalauréat
- 26.38% Diplôme d'études secondaires
- 18.07% Certificat ou diplôme d'un collège ou cégep
- 12.82% Certificat ou diplôme universitaire supérieur au baccalauréat
- 5.4% Aucun diplôme d'études secondaires
- 4.45% Certificat ou diplôme d'apprenti ou d'une école de métiers
- 2.64% Certificat ou diplôme universitaire inférieur au baccalauréat
- L’indice de la qualité de l’air moyen dans la région est 1
- La région reçoit 200.73 mm de précipitations par année.
- La région connaît 7.39 jours de chaleur extrême (29.17 °C) par année.
Demander de l’information sur le quartier
En savoir plus au sujet du quartier et des commodités autour de cette résidence
Demander maintenantCalculatrice de versements hypothécaires
- $
- %$
- %
- Capital et intérêts 6 001 $ /mo
- Impôt foncier n/a
- Frais de copropriété n/a

