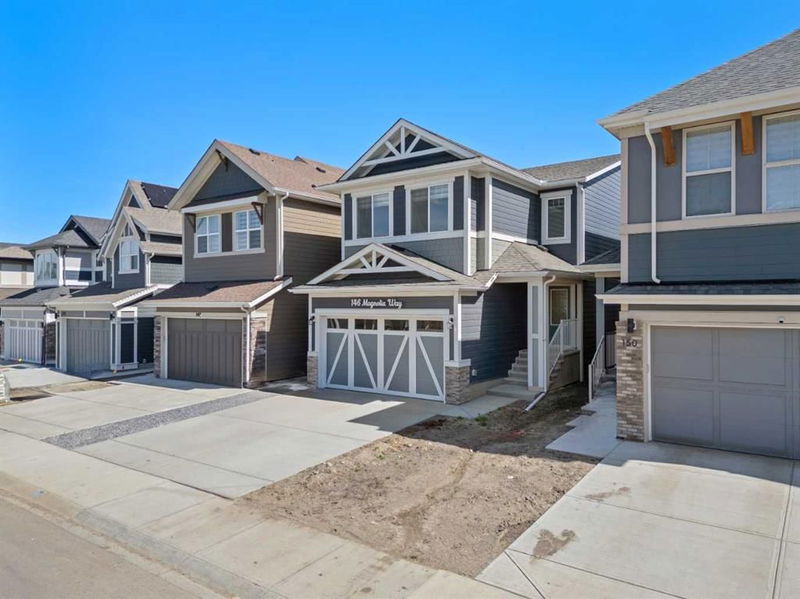Caractéristiques principales
- MLS® #: A2214188
- ID de propriété: SIRC2384523
- Type de propriété: Résidentiel, Maison unifamiliale détachée
- Aire habitable: 2 253 pi.ca.
- Construit en: 2023
- Chambre(s) à coucher: 5+2
- Salle(s) de bain: 4
- Stationnement(s): 4
- Inscrit par:
- Real Broker
Description de la propriété
**BE SURE TO CLICK ON & WATCH OUR BRANDED YOUTUBE VIRTUAL TOUR LINK! Over 3,100 livable square feet in this 7 Bedroom + 4 FULL Bath home with LEGAL BASEMENT SUITE + Separate Entrance, and Central A/C in the gorgeous Lake Community of Mahogany! Say hello to Main Floor features like 9’ ceilings, beautiful, open-concept Kitchen with large island, Quartz countertops, full-height custom cabinetry, GAS stove and stainless steel appliances and lavish tile backsplash. There's also a VERY large walk-in pantry with plenty of storage options, a FULL Bathroom and a Bedroom, along with a large Living Room with electric fireplace, room to mount your flatscreen TV and large Dining Room as well. Upstairs, you’ll find a large central Family/Bonus room ideal for relaxing with the family, Primary Bedroom with walk-in closet and lavish 5-pc Ensuite Bath with tiled soaker tub, separate shower and dual vanities. Three more additional bedrooms, another Full Bathroom, and walk-in Laundry Room, with additional storage, round out the Upper Level. The fully-finished Lower includes a LEGAL Basement Suite with a separate exterior entrance, as well as a separate furnace and water heater. There's also another full Kitchen with stainless steel appliances and spacious Living/Dining Room area. There are also 2 Bedrooms, and 4-pc Bath along with an in-suite, stacked, washer and dryer laundry area. The backyard has the deck already built, along with a patio for BBQ season! The separate/private side entrance has paving stones laid down for easier access and maintenance. Enjoy lake access privileges with four-season lake living, and a short walk to recreation areas like tennis courts, splash park, playgrounds, hockey rink, sandy beaches, walking/biking paths and more! Also close to great shopping, schools, The South Health Campus hospital, The Mahogany Beach house and easy access to Stoney Trail and Deerfoot Trail. This is a wonderful home - with possibility of using the Legal Suite as a mortgage helper or for your extended family living needs!
Pièces
- TypeNiveauDimensionsPlancher
- EntréePrincipal10' 3" x 8' 3.9"Autre
- Chambre à coucherPrincipal11' 6" x 8' 6.9"Autre
- Salle de bainsPrincipal7' 8" x 4' 9"Autre
- Salle à mangerPrincipal10' 3" x 11' 2"Autre
- CuisinePrincipal15' 11" x 14' 11"Autre
- Garde-mangerPrincipal5' 6" x 8' 9"Autre
- SalonPrincipal12' 9.9" x 11' 9"Autre
- Salle de bainsInférieur11' 6" x 5' 3"Autre
- Salle de bain attenanteInférieur11' 6.9" x 10' 6"Autre
- Chambre à coucherInférieur12' 2" x 8' 9.9"Autre
- Chambre à coucherInférieur15' 9.9" x 8' 6.9"Autre
- Chambre à coucherInférieur11' 6" x 13' 8"Autre
- Salle familialeInférieur14' 5" x 17' 3"Autre
- Salle de lavageInférieur7' 8" x 5' 2"Autre
- Chambre à coucher principaleInférieur14' 6" x 12' 5"Autre
- Penderie (Walk-in)Inférieur6' 11" x 9' 11"Autre
- Salle de bainsSupérieur4' 9.9" x 7' 6.9"Autre
- Chambre à coucherSupérieur9' 9" x 11' 3.9"Autre
- Chambre à coucherSupérieur12' x 9' 11"Autre
- CuisineSupérieur14' 6.9" x 11' 9.9"Autre
- SalonSupérieur13' x 13' 6.9"Autre
Agents de cette inscription
Demandez plus d’infos
Demandez plus d’infos
Emplacement
146 Magnolia Way SE, Calgary, Alberta, T3M 3M6 Canada
Autour de cette propriété
En savoir plus au sujet du quartier et des commodités autour de cette résidence.
Demander de l’information sur le quartier
En savoir plus au sujet du quartier et des commodités autour de cette résidence
Demander maintenantCalculatrice de versements hypothécaires
- $
- %$
- %
- Capital et intérêts 4 760 $ /mo
- Impôt foncier n/a
- Frais de copropriété n/a

