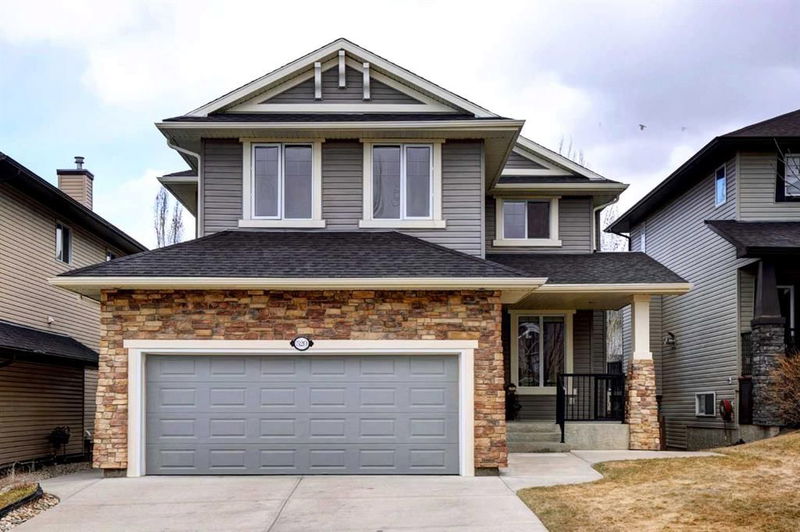Caractéristiques principales
- MLS® #: A2214453
- ID de propriété: SIRC2384443
- Type de propriété: Résidentiel, Maison unifamiliale détachée
- Aire habitable: 2 557,54 pi.ca.
- Construit en: 2006
- Chambre(s) à coucher: 4+2
- Salle(s) de bain: 4
- Stationnement(s): 4
- Inscrit par:
- Grand Realty
Description de la propriété
Welcome to this beautiful 2,527 sq.ft two-storey home, offering over 3,350 sq.ft of developed living space. With 6 bedrooms and 4 full bathrooms, this thoughtfully designed property is perfect for large or multi-generational families seeking luxury and versatility.
Step inside to a stunning 2 storey high living room, highlighted by soaring ceilings and a dramatic floor-to-ceiling window that brings in abundant natural light and creates a grand, open feel. Rich hardwood flooring paired with matching wood railings adds warmth to the elegant design. A cozy three-way fireplace anchors the living, dining, and family areas.
The kitchen is a chef’s dream, featuring Black Galaxy granite countertops, a central island with seating, and ample cabinetry. This open-concept space continues with hardwood flooring and offers direct access to the main floor deck through sliding glass doors—ideal for morning coffee or evening relaxation. A large corner pantry provides generous storage.
A rare main floor bedroom, paired with a full bathroom featuring a double shower and heat lamp, offers flexibility—perfect for aging parents, guests, or a private office.
Upstairs, discover three generously sized bedrooms, a bright bonus room, and a luxurious primary suite complete with a spa-like ensuite offering a soaker tub, standing shower, dual sinks, and a walk-in closet. The primary bedroom overlooks the backyard through a large window that fills the space with natural light. The two additional bedrooms feature sliding windows for fresh air and double-door closets for flexible layouts.
The fully developed walkout basement offers even more space and versatility, flooded with natural light from oversized windows and direct backyard access—ideal for an in-law suite, guest quarters, or separate living area. It includes two additional bedrooms with walk-in closets, a full bathroom, and a generously sized recreation/living room.
A practical laundry/mudroom offers a smooth transition from the garage, complete with washer, dryer, and walk-through pantry for daily convenience.
Additional features include central air conditioning, a built-in central vacuum system with kick-plate sweep pans, and enhanced in-wall wiring: Cat5, satellite pre-wiring, and home theatre speaker outlets. Sprinkler system infrastructure was also installed during construction.
Located in the serene hilltop community of Crestmont, this home combines luxury with lifestyle. Surrounded by walking paths, playgrounds, and a splash park, residents enjoy a private community hall and nearby shopping. Minutes from Winsport, Greenwich Farmers’ Market, and Calgary’s core—with easy access to the TransCanada Highway and Stoney Trail. Plus, Banff and the Rocky Mountains are just a short drive away, making weekend getaways effortless.
Pièces
- TypeNiveauDimensionsPlancher
- Salle de bainsPrincipal4' 11" x 8'Autre
- Chambre à coucherPrincipal12' 3.9" x 10' 3.9"Autre
- BalconPrincipal8' 11" x 16' 3.9"Autre
- Salle à mangerPrincipal11' 9.9" x 16' 8"Autre
- FoyerPrincipal9' 6" x 7' 6.9"Autre
- CuisinePrincipal14' 3" x 13' 9.9"Autre
- Salle de lavagePrincipal11' 3.9" x 9' 11"Autre
- SalonPrincipal15' 9" x 15' 6"Autre
- Salle de bains2ième étage8' 5" x 5'Autre
- Salle de bain attenante2ième étage9' 9" x 10' 8"Autre
- Chambre à coucher2ième étage12' 8" x 9' 11"Autre
- Chambre à coucher2ième étage10' 6" x 16'Autre
- Salle familiale2ième étage14' 8" x 16' 6.9"Autre
- Chambre à coucher principale2ième étage12' 8" x 17' 6.9"Autre
- Salle de bainsSous-sol11' 9.9" x 6' 6.9"Autre
- Chambre à coucherSous-sol11' 3.9" x 13' 8"Autre
- Chambre à coucherSous-sol12' 9.6" x 11' 8"Autre
- Salle de jeuxSous-sol20' 3" x 15'Autre
Agents de cette inscription
Demandez plus d’infos
Demandez plus d’infos
Emplacement
520 Cresthaven Place SW, Calgary, Alberta, T3B 5Z8 Canada
Autour de cette propriété
En savoir plus au sujet du quartier et des commodités autour de cette résidence.
Demander de l’information sur le quartier
En savoir plus au sujet du quartier et des commodités autour de cette résidence
Demander maintenantCalculatrice de versements hypothécaires
- $
- %$
- %
- Capital et intérêts 4 540 $ /mo
- Impôt foncier n/a
- Frais de copropriété n/a

