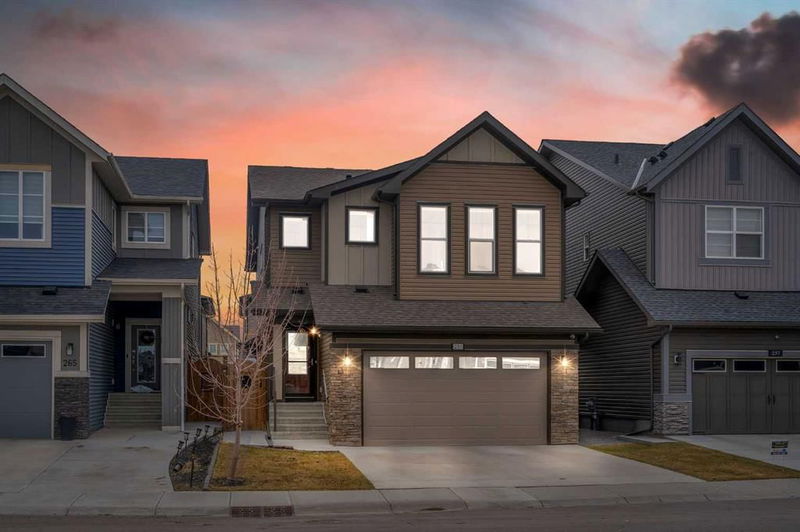Caractéristiques principales
- MLS® #: A2213508
- ID de propriété: SIRC2384391
- Type de propriété: Résidentiel, Maison unifamiliale détachée
- Aire habitable: 2 601 pi.ca.
- Construit en: 2021
- Chambre(s) à coucher: 4+1
- Salle(s) de bain: 4+1
- Stationnement(s): 4
- Inscrit par:
- Coldwell Banker YAD Realty
Description de la propriété
STUNNING 5-Bedroom Home with LUXURY UPGRADES in Desirable Carrington NW! Welcome to this beautifully designed 2, 600 sqft home nestled in the heart of Carrington NW, located on a TRADITIONAL LOT just steps from scenic WALKING PATH, a TRANQUIL POND, and a VIBRANT PARK —only 2 minutes away! Enjoy quick access to amenities with a 3-MINUTE drive to nearby PLAZA and STONY TRAIL, making commuting and daily errands a breeze. Step inside to discover a spacious and elegant layout featuring TWO GENEROUS LIVING areas and a CHEF-STYLE KITCHEN adorned with LEVEL 4 UPGRADES, BUILT-IN APPLIANCES, LARGE ISLAND, and modern finishes throughout. For added convenience and culinary flair, there’s a dedicated SPICE KITCHEN with a GAS RANGE—perfect for preparing meals with ease. The dining area flows seamlessly from the kitchen, ideal for family gatherings and dinner parties.
Upstairs, you’ll find a well-thought-out layout with TWO LUXURIOUS MASTER BEDROOMS, each boasting a PRIVATE ENSUITE and WALK-IN CLOSET. A spacious BONUS ROOM provides the perfect retreat for movie nights or a kids’ play area, while TWO additional bedrooms share another beautifully appointed FULL bathroom. A well placed LAUNDRY ROOM adds an extra layer of convenience. The FULLY FINISHED BASEMENT features a SEPARATE SIDE ENTRANCE and offers exceptional versatility with a HUGE REC ROOM complete with a WET BAR, a KING SIZE BEDROOM, a modern full bathroom with a standing shower and ample storage space—ideal for guests, rental income, or multi-generational living. Outside, the home showcases a FULLY LANDSCAPED AND FULLY FENCED BACKYARD, offering a PATIO & GAZEBO for relaxation and entertaining. This move-in-ready home blends space, style, and convenience—perfect for growing families or savvy investors. Book your showings today and don’t miss your chance to own in one of NW Calgary’s most desirable communities!
Pièces
- TypeNiveauDimensionsPlancher
- Salle de bainsPrincipal5' 2" x 4' 11"Autre
- Salle à mangerPrincipal9' 9" x 14' 6.9"Autre
- CuisinePrincipal9' 3" x 14' 6.9"Autre
- SalonPrincipal20' 6" x 14' 6"Autre
- SalonPrincipal17' x 10' 5"Autre
- AutrePrincipal5' 9" x 6' 6.9"Autre
- Salle de bains2ième étage4' 11" x 10' 6.9"Autre
- Salle de bain attenante2ième étage4' 11" x 8' 9.9"Autre
- Salle de bain attenante2ième étage9' 11" x 11' 8"Autre
- Chambre à coucher2ième étage12' 9" x 14'Autre
- Chambre à coucher2ième étage11' 9" x 10' 5"Autre
- Chambre à coucher2ième étage10' x 10' 6.9"Autre
- Salle familiale2ième étage13' x 10' 9.9"Autre
- Salle de lavage2ième étage6' 6.9" x 8' 9.6"Autre
- Chambre à coucher principale2ième étage15' 3" x 12' 9"Autre
- Penderie (Walk-in)2ième étage4' 11" x 11' 9.9"Autre
- Salle de bainsSupérieur8' x 4' 11"Autre
- Chambre à coucherSupérieur16' 9.6" x 11' 2"Autre
- Salle de jeuxSupérieur25' x 13' 3"Autre
- RangementSupérieur7' 6" x 5' 8"Autre
- ServiceSupérieur13' 5" x 13' 3.9"Autre
Agents de cette inscription
Demandez plus d’infos
Demandez plus d’infos
Emplacement
261 Carringsby Landing NW, Calgary, Alberta, T3P1M1 Canada
Autour de cette propriété
En savoir plus au sujet du quartier et des commodités autour de cette résidence.
- 28.07% 35 à 49 ans
- 22.34% 20 à 34 ans
- 12.79% 50 à 64 ans
- 9.14% 5 à 9 ans
- 8.43% 0 à 4 ans ans
- 7.59% 10 à 14 ans
- 5.94% 15 à 19 ans
- 4.81% 65 à 79 ans
- 0.9% 80 ans et plus
- Les résidences dans le quartier sont:
- 81.4% Ménages unifamiliaux
- 13.16% Ménages d'une seule personne
- 3.84% Ménages de deux personnes ou plus
- 1.6% Ménages multifamiliaux
- 139 612 $ Revenu moyen des ménages
- 60 254 $ Revenu personnel moyen
- Les gens de ce quartier parlent :
- 49.19% Anglais
- 10.93% Yue (Cantonese)
- 10.01% Anglais et langue(s) non officielle(s)
- 8.11% Mandarin
- 5.95% Pendjabi
- 4.61% Ourdou
- 4.49% Tagalog (pilipino)
- 2.78% Espagnol
- 2.43% Gujarati
- 1.5% Arabe
- Le logement dans le quartier comprend :
- 83.24% Maison individuelle non attenante
- 8.89% Maison en rangée
- 7.29% Maison jumelée
- 0.57% Duplex
- 0% Appartement, moins de 5 étages
- 0% Appartement, 5 étages ou plus
- D’autres font la navette en :
- 4.8% Transport en commun
- 2.46% Autre
- 0.43% Marche
- 0% Vélo
- 35.02% Baccalauréat
- 20.8% Diplôme d'études secondaires
- 14.54% Certificat ou diplôme d'un collège ou cégep
- 13.22% Certificat ou diplôme universitaire supérieur au baccalauréat
- 10.35% Aucun diplôme d'études secondaires
- 3.44% Certificat ou diplôme d'apprenti ou d'une école de métiers
- 2.64% Certificat ou diplôme universitaire inférieur au baccalauréat
- L’indice de la qualité de l’air moyen dans la région est 1
- La région reçoit 201.27 mm de précipitations par année.
- La région connaît 7.39 jours de chaleur extrême (28.71 °C) par année.
Demander de l’information sur le quartier
En savoir plus au sujet du quartier et des commodités autour de cette résidence
Demander maintenantCalculatrice de versements hypothécaires
- $
- %$
- %
- Capital et intérêts 4 491 $ /mo
- Impôt foncier n/a
- Frais de copropriété n/a

