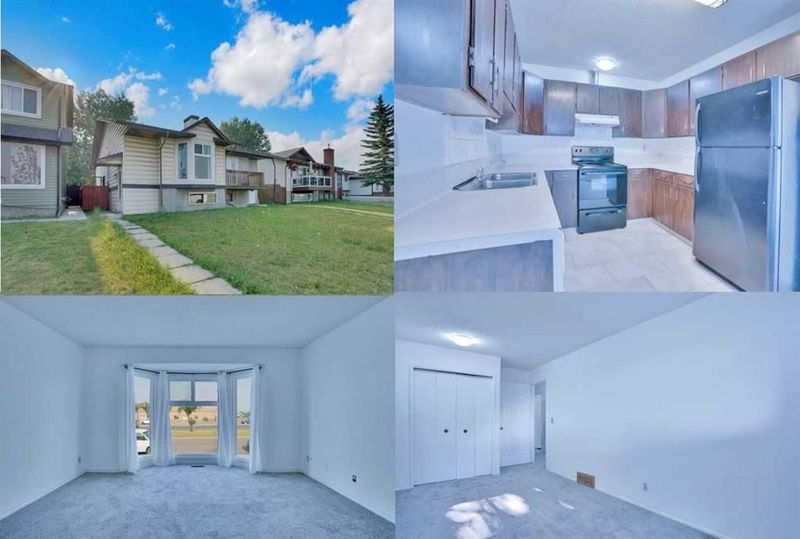Caractéristiques principales
- MLS® #: A2207689
- ID de propriété: SIRC2381859
- Type de propriété: Résidentiel, Autre
- Aire habitable: 922,48 pi.ca.
- Construit en: 1980
- Chambre(s) à coucher: 2+1
- Salle(s) de bain: 2
- Stationnement(s): 2
- Inscrit par:
- RE/MAX Real Estate (Central)
Description de la propriété
The perfect Semi Detached (Half Duplex) Bi-Level with new Carpet, paint and renovated bathroom in Falconridge N.E. Calgary.Best Location with lots of parking space in front and back side of house. 2+1 Bedrooms, 2 full Bathrooms, Fully fished 1 bedrooms (illegal) basement (Maybe Possibility for 2nd bedroom too in the basement) with large living room, kitchen, Separate Entrance and separate common Laundry room.New roof on 2020. Near all Amenity's-School’s, Bus Stop, Sportsplex Plaza, Mcknight Village Shopping Centre. Church, grocery store, dental and family doctors, Pharmacy, other amenities and much more! Great opportunity. Don't miss the chance to buy this House.
Pièces
- TypeNiveauDimensionsPlancher
- SalonPrincipal14' 8" x 13' 6.9"Autre
- CuisinePrincipal9' 8" x 8' 6.9"Autre
- Salle à mangerPrincipal9' 9.6" x 10' 6"Autre
- Chambre à coucherPrincipal13' 6.9" x 10' 6"Autre
- Chambre à coucherPrincipal16' 3.9" x 8' 3.9"Autre
- Salle de bainsPrincipal5' 9.6" x 8' 3"Autre
- Chambre à coucherSous-sol11' 11" x 11' 9.6"Autre
- Salle de bainsSous-sol6' 11" x 3' 8"Autre
- CuisineSous-sol10' 9.6" x 3' 11"Autre
- Salle de lavageSous-sol15' 3.9" x 9' 11"Autre
- SalonSous-sol20' 3.9" x 18'Autre
- ServiceSous-sol4' 6.9" x 6' 5"Autre
Agents de cette inscription
Demandez plus d’infos
Demandez plus d’infos
Emplacement
55 Falbury Crescent NE, Calgary, Alberta, T3J1H8 Canada
Autour de cette propriété
En savoir plus au sujet du quartier et des commodités autour de cette résidence.
Demander de l’information sur le quartier
En savoir plus au sujet du quartier et des commodités autour de cette résidence
Demander maintenantCalculatrice de versements hypothécaires
- $
- %$
- %
- Capital et intérêts 2 148 $ /mo
- Impôt foncier n/a
- Frais de copropriété n/a

