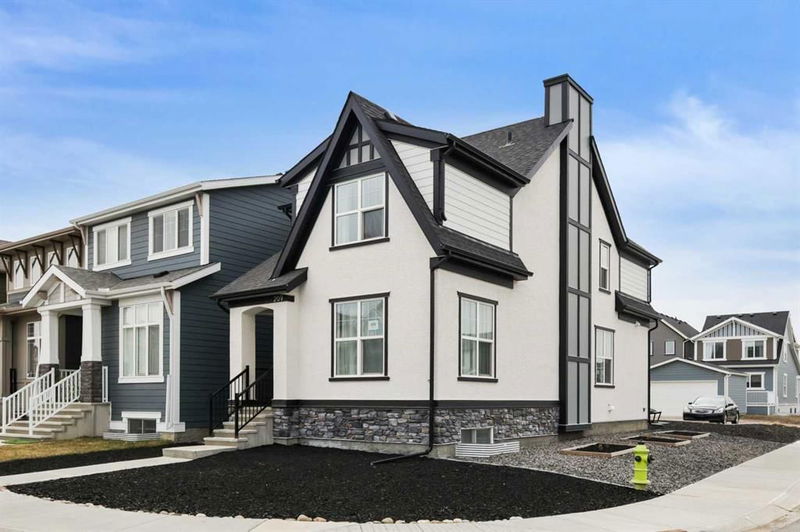Caractéristiques principales
- MLS® #: A2213871
- ID de propriété: SIRC2381783
- Type de propriété: Résidentiel, Maison unifamiliale détachée
- Aire habitable: 1 797,73 pi.ca.
- Construit en: 2022
- Chambre(s) à coucher: 4+2
- Salle(s) de bain: 3+1
- Stationnement(s): 2
- Inscrit par:
- eXp Realty
Description de la propriété
Welcome to 209 Magnolia Way SE—where luxury, lifestyle and location come together in the heart of Calgary’s award-winning lake community of Mahogany! This stunning and spacious corner lot home is designed to impress, featuring 6 bedrooms including 3 up, 2 in the fully finished basement, and 1 versatile main floor bedroom that’s perfect as a home office or guest suite. Step inside to soaring ceilings, sun-soaked living spaces, and a dream kitchen complete with quartz countertops, sleek stainless steel appliances, a large island, and modern cabinetry—ideal for family life and entertaining alike. This home also comes equipped with solar panels, offering energy efficiency, lower utility costs, and a more sustainable lifestyle—without compromising on comfort or style. Upstairs, retreat to your serene primary suite with a walk-in closet and spa-inspired ensuite, while two additional bedrooms and a full bath offer the perfect setup for a growing family. Downstairs, the professionally finished basement provides even more living space, with two generous bedrooms, a full bathroom, and endless possibilities for a rec room, home gym or media space. Enjoy summer nights in your private backyard or take advantage of Mahogany’s unparalleled amenities—lake access, beaches, parks, schools, shops and restaurants, all just minutes away. This is more than just a home—it’s a lifestyle. Don’t miss your chance to live in one of Calgary’s most desirable communities!
Pièces
- TypeNiveauDimensionsPlancher
- SalonPrincipal9' 5" x 14' 9.9"Autre
- CuisinePrincipal9' 9" x 12' 6.9"Autre
- Salle à mangerPrincipal11' 2" x 12' 6.9"Autre
- Garde-mangerPrincipal4' 5" x 5' 9.9"Autre
- FoyerPrincipal7' 6" x 7' 6.9"Autre
- Chambre à coucherPrincipal8' 9" x 12' 11"Autre
- VestibulePrincipal5' 9.9" x 7' 9.6"Autre
- Salle de bainsPrincipal5' 9.6" x 5' 5"Autre
- Pièce bonusInférieur10' 6.9" x 12' 11"Autre
- Chambre à coucher principaleInférieur12' 3.9" x 12' 11"Autre
- Penderie (Walk-in)Inférieur5' 6.9" x 8' 6"Autre
- Salle de bain attenanteInférieur4' 11" x 9' 9.6"Autre
- Chambre à coucherInférieur9' 3.9" x 11' 5"Autre
- Chambre à coucherInférieur9' 2" x 10' 5"Autre
- Salle de lavageInférieur5' x 5' 3"Autre
- Salle de bainsInférieur4' 11" x 9' 9.6"Autre
- Salle familialeSupérieur14' 3" x 18' 8"Autre
- Chambre à coucherSupérieur10' 11" x 11' 9.9"Autre
- Chambre à coucherSupérieur9' 9.6" x 11'Autre
- Salle de bainsSupérieur4' 11" x 8' 2"Autre
- ServiceSupérieur6' 5" x 19' 3.9"Autre
Agents de cette inscription
Demandez plus d’infos
Demandez plus d’infos
Emplacement
209 Magnolia Way SE, Calgary, Alberta, T3M 3M7 Canada
Autour de cette propriété
En savoir plus au sujet du quartier et des commodités autour de cette résidence.
Demander de l’information sur le quartier
En savoir plus au sujet du quartier et des commodités autour de cette résidence
Demander maintenantCalculatrice de versements hypothécaires
- $
- %$
- %
- Capital et intérêts 3 589 $ /mo
- Impôt foncier n/a
- Frais de copropriété n/a

