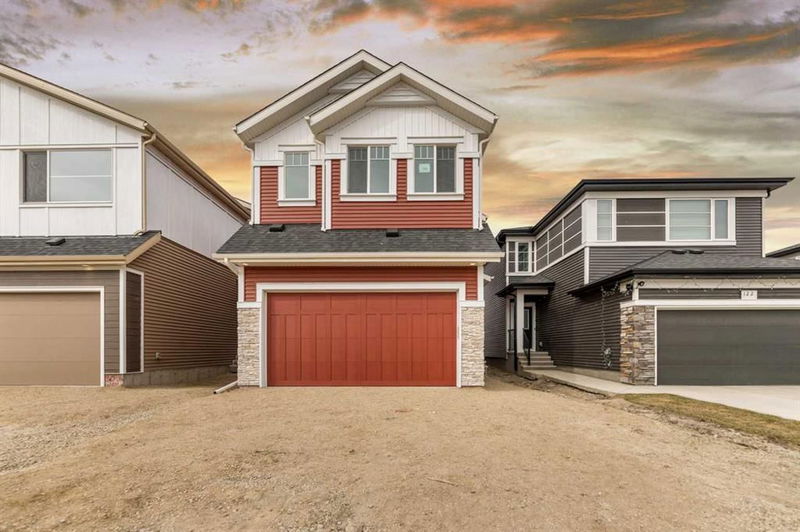Caractéristiques principales
- MLS® #: A2209911
- ID de propriété: SIRC2381778
- Type de propriété: Résidentiel, Maison unifamiliale détachée
- Aire habitable: 2 242 pi.ca.
- Construit en: 2025
- Chambre(s) à coucher: 5
- Salle(s) de bain: 3
- Stationnement(s): 4
- Inscrit par:
- Insta Realty
Description de la propriété
Welcome to this Newly build home two story home with 2242 square feet of living space well planned & perfect for extended family or if you have any guests coming over. Located in growing & vibrant community of Cornerstone. This home offers you one bedroom with full bathroom, spacious living room & dining room on the main floor with Gourmet kitchen comes with huge pantry space which leads to mudroom and garage front- attached. Upstairs you will find a cozy & welcoming bonus space to relax & enjoy family entertainment or gaming time. 4 bedrooms & 2 full washrooms & laundry room with additional storage upstairs. Primary bedroom has walk-in closet, en-suite with double vanity and walk-in shower. This home provides you abundance of sunlight through out and a perfect blend of modern fixtures and lighting. The undeveloped basement featuring a side entry and additional basement window is perfect for future development or waiting for your customization. The newly build cornerstone community offers you easy access to the playgrounds, shopping centres, public transit, and major roads. Schedule your viewing today!!!
Pièces
- TypeNiveauDimensionsPlancher
- Chambre à coucher principale2ième étage11' 11" x 19' 3"Autre
- Chambre à coucherPrincipal8' 3.9" x 9' 6"Autre
- Chambre à coucher2ième étage9' 2" x 12' 3.9"Autre
- Chambre à coucher2ième étage9' 2" x 13' 11"Autre
- Chambre à coucher2ième étage10' 9.9" x 12' 2"Autre
- SalonPrincipal12' x 13' 3"Autre
- Salle à mangerPrincipal9' 9" x 10' 11"Autre
- CuisinePrincipal9' 11" x 13' 9"Autre
- Pièce bonus2ième étage12' 9.6" x 13' 6.9"Autre
- Salle de lavagePrincipal5' 11" x 9' 8"Autre
- Salle de bainsPrincipal4' 11" x 8' 3"Autre
- Salle de bains2ième étage5' 2" x 9' 3"Autre
- Salle de bain attenante2ième étage9' 8" x 9' 8"Autre
- Penderie (Walk-in)2ième étage6' 3" x 8'Autre
- FoyerPrincipal5' 6" x 9' 2"Autre
- VestibulePrincipal4' 6" x 8' 5"Autre
- Garde-mangerPrincipal6' 3" x 9' 9.9"Autre
Agents de cette inscription
Demandez plus d’infos
Demandez plus d’infos
Emplacement
126 Corner Glen Way NE, Calgary, Alberta, T3N 2L5 Canada
Autour de cette propriété
En savoir plus au sujet du quartier et des commodités autour de cette résidence.
- 28.04% 20 to 34 年份
- 25.02% 35 to 49 年份
- 10.96% 0 to 4 年份
- 9.41% 50 to 64 年份
- 8.05% 5 to 9 年份
- 6.16% 10 to 14 年份
- 5.03% 65 to 79 年份
- 4.99% 15 to 19 年份
- 2.34% 80 and over
- Households in the area are:
- 79.68% Single family
- 12.26% Single person
- 4.73% Multi person
- 3.33% Multi family
- 117 900 $ Average household income
- 46 240 $ Average individual income
- People in the area speak:
- 34.64% Punjabi (Panjabi)
- 31% English
- 11.09% English and non-official language(s)
- 7.28% Tagalog (Pilipino, Filipino)
- 5.17% Urdu
- 3.09% Gujarati
- 3% Hindi
- 2.21% Spanish
- 1.33% Dari
- 1.19% Malayalam
- Housing in the area comprises of:
- 54.63% Single detached
- 16.52% Row houses
- 15.26% Semi detached
- 8.12% Apartment 1-4 floors
- 5.46% Duplex
- 0% Apartment 5 or more floors
- Others commute by:
- 8.18% Public transit
- 2.25% Other
- 0.72% Foot
- 0% Bicycle
- 27.15% Bachelor degree
- 24.21% High school
- 17.1% Did not graduate high school
- 14.44% College certificate
- 11.29% Post graduate degree
- 3.89% Trade certificate
- 1.92% University certificate
- The average are quality index for the area is 1
- The area receives 196.98 mm of precipitation annually.
- The area experiences 7.39 extremely hot days (29.09°C) per year.
Demander de l’information sur le quartier
En savoir plus au sujet du quartier et des commodités autour de cette résidence
Demander maintenantCalculatrice de versements hypothécaires
- $
- %$
- %
- Capital et intérêts 3 803 $ /mo
- Impôt foncier n/a
- Frais de copropriété n/a

