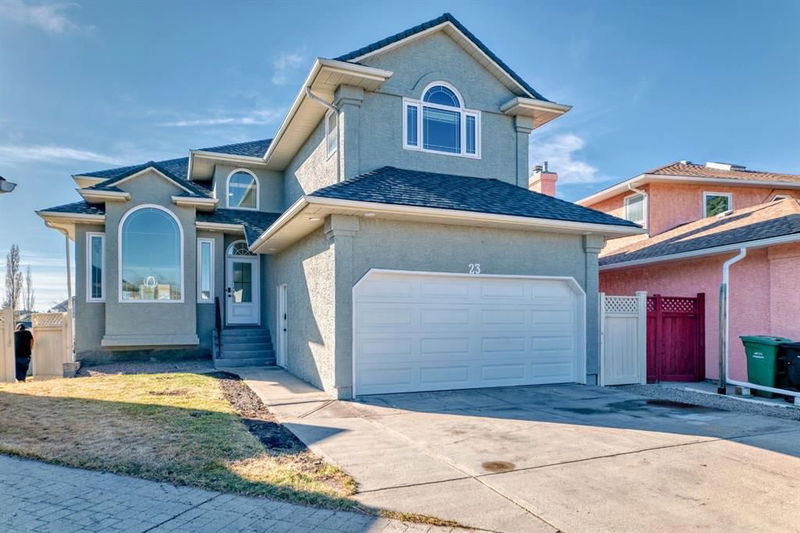Caractéristiques principales
- MLS® #: A2213632
- ID de propriété: SIRC2381756
- Type de propriété: Résidentiel, Maison unifamiliale détachée
- Aire habitable: 2 592 pi.ca.
- Construit en: 1991
- Chambre(s) à coucher: 5+2
- Salle(s) de bain: 4
- Stationnement(s): 6
- Inscrit par:
- MaxWell Canyon Creek
Description de la propriété
GENERATIONAL LIVING at its best! Or an INCOME GENERATING MACHINE! This home seriously has it all. LEGAL SUITE with separate entrance. 5 CAR GARGE, triple detached, drywalled, insulated, heated & 220 VOLT Wiring. Double attached, drywalled & insulated. R.V. PARKING. Full WALKOUT with enclosed SUNROOM. 7 BEDROOMS! 4 upper level, 1 on the main floor, & 2 in the suited basement. Full kitchen up including a separate SPICE KITCHEN with electric range & hood fan. A HUGE covered 33-foot deck with gas line for BBQ. A Massive PIE LOT, Newer ROOF, Newer HOT WATER TANK, TRIPLE PANE LUX Windows, new PEX Piping, & new APPLIANCES, along with many other new updates such as all 4 bathrooms updated, new LIGHTING throughout, new TAPS, HARDWARE, BRAND NEW FLOORING, and QUARTZ COUNTERS. This beautiful 7-bedroom home is truly genuine. All of this, plus it's nestled on a family-friendly quiet cul-de-sac with a HUGE sunny S.W. Backyard in the gorgeous community of Monterey Park. There are all kinds of schools, recreation facilities & shopping nearby, transit is a short walk away. Easy access to all major highways is just a short drive away. Exceptional properties like this rarely come on the market; this one is a true GEM, and possession can be immediate as the home is vacant. Sellers used to have a garden on the South side, as well as R.V. parking in the rear. Seller can have it re-sodded once product becomes available, or if buyer would like to leave the garden and or R.V area, seller can give a credit for remaining sod.
Pièces
- TypeNiveauDimensionsPlancher
- Salle à mangerPrincipal14' 3" x 10' 11"Autre
- AutrePrincipal7' 3.9" x 9' 9.6"Autre
- NidPrincipal11' 3.9" x 10' 6"Autre
- CuisinePrincipal12' 3" x 12' 3.9"Autre
- SalonPrincipal15' 6" x 12' 5"Autre
- BalconPrincipal6' 9" x 33' 8"Autre
- SalonPrincipal16' 9" x 11'Autre
- EntréePrincipal7' 2" x 9' 5"Autre
- Chambre à coucherPrincipal11' 8" x 8' 6.9"Autre
- Salle de bainsPrincipal8' 6" x 5' 2"Autre
- Salle de lavagePrincipal5' 2" x 11' 5"Autre
- Salle de bains2ième étage8' 5" x 8' 3.9"Autre
- Chambre à coucher2ième étage112' x 12' 6"Autre
- Chambre à coucher2ième étage11' 2" x 8' 11"Autre
- Chambre à coucher2ième étage15' 3" x 10' 9.9"Autre
- Salle de bain attenante2ième étage10' 9.6" x 10' 2"Autre
- Chambre à coucher principale2ième étage19' 5" x 13'Autre
- Chambre à coucherAutre10' 3.9" x 8' 3"Autre
- Salle à mangerAutre8' 3" x 8' 9"Autre
- CuisineAutre5' 2" x 7' 5"Autre
- Solarium/VerrièreAutre6' 5" x 32' 9.9"Autre
- Salle de jeuxAutre23' 8" x 7' 6.9"Autre
- Salle familialeAutre15' 6.9" x 12' 3.9"Autre
- Bureau à domicileAutre8' 9.6" x 8' 9.9"Autre
- Chambre à coucherAutre15' 9" x 11' 6"Autre
- Salle de bainsAutre9' 3.9" x 10' 3.9"Autre
Agents de cette inscription
Demandez plus d’infos
Demandez plus d’infos
Emplacement
23 Del Ray Court NE, Calgary, Alberta, t1y6v6 Canada
Autour de cette propriété
En savoir plus au sujet du quartier et des commodités autour de cette résidence.
- 25.71% 50 à 64 ans
- 22.39% 20 à 34 ans
- 15.23% 35 à 49 ans
- 13.3% 65 à 79 ans
- 5.97% 10 à 14 ans
- 5.67% 15 à 19 ans
- 4.85% 0 à 4 ans ans
- 4.12% 5 à 9 ans
- 2.76% 80 ans et plus
- Les résidences dans le quartier sont:
- 79.15% Ménages unifamiliaux
- 13.53% Ménages d'une seule personne
- 4.1% Ménages de deux personnes ou plus
- 3.22% Ménages multifamiliaux
- 127 826 $ Revenu moyen des ménages
- 41 197 $ Revenu personnel moyen
- Les gens de ce quartier parlent :
- 34.22% Anglais
- 27.75% Pendjabi
- 13.7% Vietnamien
- 7.22% Yue (Cantonese)
- 5.75% Anglais et langue(s) non officielle(s)
- 3.97% Arabe
- 2.79% Tagalog (pilipino)
- 1.77% Hindi
- 1.66% Min nan (chaochow, teochow, fou-kien, taïwanais)
- 1.17% Kacchi
- Le logement dans le quartier comprend :
- 87.93% Maison individuelle non attenante
- 10.94% Appartement, moins de 5 étages
- 1.13% Duplex
- 0% Maison jumelée
- 0% Maison en rangée
- 0% Appartement, 5 étages ou plus
- D’autres font la navette en :
- 4.31% Transport en commun
- 2.95% Autre
- 0.84% Marche
- 0% Vélo
- 40.96% Diplôme d'études secondaires
- 26.9% Aucun diplôme d'études secondaires
- 12.1% Certificat ou diplôme d'un collège ou cégep
- 11.74% Baccalauréat
- 4.08% Certificat ou diplôme universitaire supérieur au baccalauréat
- 3.84% Certificat ou diplôme d'apprenti ou d'une école de métiers
- 0.37% Certificat ou diplôme universitaire inférieur au baccalauréat
- L’indice de la qualité de l’air moyen dans la région est 1
- La région reçoit 196.08 mm de précipitations par année.
- La région connaît 7.38 jours de chaleur extrême (29.31 °C) par année.
Demander de l’information sur le quartier
En savoir plus au sujet du quartier et des commodités autour de cette résidence
Demander maintenantCalculatrice de versements hypothécaires
- $
- %$
- %
- Capital et intérêts 5 635 $ /mo
- Impôt foncier n/a
- Frais de copropriété n/a

