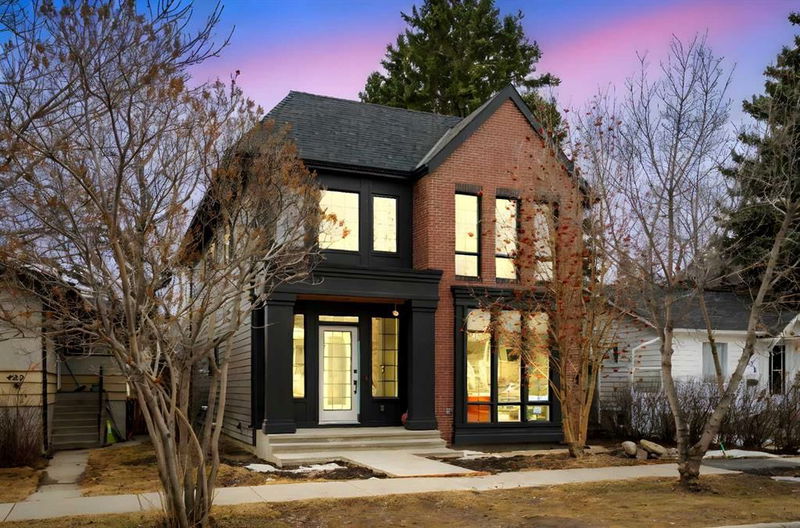Caractéristiques principales
- MLS® #: A2209767
- ID de propriété: SIRC2377715
- Type de propriété: Résidentiel, Maison unifamiliale détachée
- Aire habitable: 2 886,73 pi.ca.
- Grandeur du terrain: 0,11 ac
- Construit en: 2025
- Chambre(s) à coucher: 3+1
- Salle(s) de bain: 4+1
- Stationnement(s): 3
- Inscrit par:
- CIR Realty
Description de la propriété
PRICE REDUCTION! Now offered at $2,088,800. Welcome to 433 19th Avenue NW - A Contemporary Masterpiece in the Heart of Mount Pleasant
Nestled on a tranquil cul-de-sac, this JTA-designed home is a stunning example of modern luxury and thoughtful design. Located just minutes from downtown Calgary, with easy access to dining, shopping, and all the amenities the area has to offer, this property provides the perfect balance of convenience and privacy. As you enter, you’re welcomed by a spacious foyer with custom-built storage that sets the tone for the meticulous craftsmanship found throughout. To your right, a beautifully designed office overlooks the quiet front yard—ideal for those who work from home. A convenient 2-piece bathroom sits just beside, leading you into the heart of the home: the chef-inspired kitchen. This open-concept kitchen is truly an entertainer's dream, featuring integrated appliances for a seamless look, including a hidden beverage fridge. Ample storage is cleverly designed beneath the large central island, while around the corner, a stunning hidden pantry offers the perfect space for a coffee station and extra storage.
The kitchen flows effortlessly into the dining area, creating the perfect setting for family gatherings. The adjoining living room, with its open layout, ensures you’re never far from the action, making this space perfect for young families. The upper floor is where you’ll find the show-stopping primary bedroom, bathed in natural light from three large windows. This generous retreat features a walk-in closet with built-in storage, offering all the space you could need. The luxurious ensuite is nothing short of spectacular, featuring his-and-hers sinks, a large soaker tub, and a built-in steam room—your own private spa experience. Adjacent to the primary suite is a versatile bonus room—ideal for a second office, playroom, or additional entertaining space. The second level also includes a convenient laundry room and two additional spacious bedrooms, each with their own ensuite bathroom. The lower level offers even more living space with a fully finished basement that includes a cozy fourth bedroom, perfect for guests. The full bathroom adjacent to the bedroom provides privacy and convenience for visitors. The basement also boasts a home gym, making it easy to stay active from the comfort of your own home. The oversized rec room features a sleek wet bar, making this space ideal for entertaining or enjoying a family movie night. Lastly, you will be amazed by the spacious and heated detached THREE CAR GARAGE. With downtown Calgary just a short drive away, and a variety of local restaurants and shops just around the corner, this home’s location cannot be beat. Plus, the peace and quiet of living on a cul-de-sac ensures that you can enjoy both the best of city living and the serenity of your private retreat. Don’t miss your chance to own this exceptional property!
Téléchargements et médias
Pièces
- TypeNiveauDimensionsPlancher
- FoyerPrincipal8' 9.9" x 15' 11"Autre
- Bureau à domicilePrincipal12' 5" x 15'Autre
- Salle de bainsPrincipal5' 5" x 5' 6.9"Autre
- CuisinePrincipal20' 3.9" x 12' 5"Autre
- Salle à mangerPrincipal11' x 16'Autre
- SalonPrincipal17' 5" x 16'Autre
- Chambre à coucher principale2ième étage12' 5" x 15'Autre
- Penderie (Walk-in)2ième étage8' 8" x 13' 2"Autre
- Salle de bain attenante2ième étage11' 3.9" x 12' 11"Autre
- Salle familiale2ième étage26' 9" x 15' 3"Autre
- Salle de lavage2ième étage8' 5" x 7' 8"Autre
- Chambre à coucher2ième étage12' 3.9" x 11' 5"Autre
- Salle de bain attenante2ième étage4' 11" x 7' 11"Autre
- Chambre à coucher2ième étage13' 3.9" x 12' 11"Autre
- Salle de bain attenante2ième étage8' 3.9" x 4' 11"Autre
- Chambre à coucherSous-sol12' 3" x 13' 3.9"Autre
- Salle de bainsSous-sol8' 9.6" x 8' 3.9"Autre
- Salle de sportSous-sol10' 11" x 11' 3.9"Autre
- ServiceSous-sol10' 11" x 10' 5"Autre
- Salle de jeuxSous-sol18' 6" x 27' 9.6"Autre
Agents de cette inscription
Demandez plus d’infos
Demandez plus d’infos
Emplacement
433 19 Avenue NW, Calgary, Alberta, T2M0Y5 Canada
Autour de cette propriété
En savoir plus au sujet du quartier et des commodités autour de cette résidence.
Demander de l’information sur le quartier
En savoir plus au sujet du quartier et des commodités autour de cette résidence
Demander maintenantCalculatrice de versements hypothécaires
- $
- %$
- %
- Capital et intérêts 0
- Impôt foncier 0
- Frais de copropriété 0

