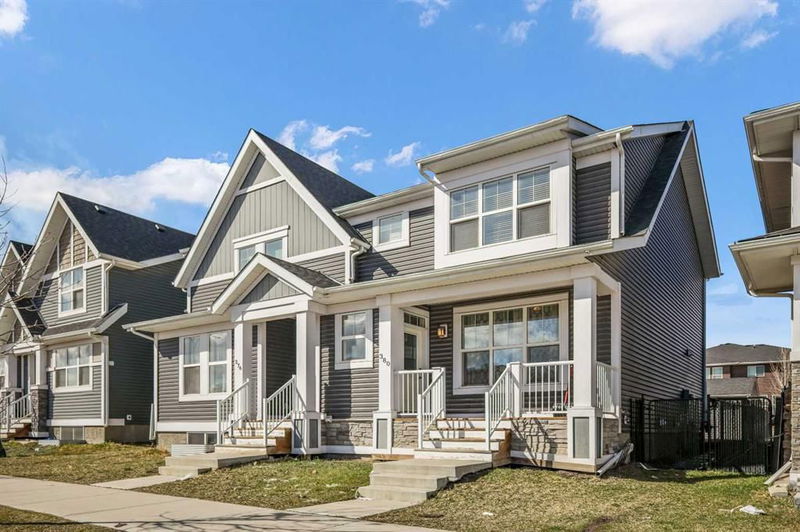Caractéristiques principales
- MLS® #: A2213426
- ID de propriété: SIRC2377706
- Type de propriété: Résidentiel, Autre
- Aire habitable: 1 542,55 pi.ca.
- Construit en: 2015
- Chambre(s) à coucher: 3+1
- Salle(s) de bain: 3+1
- Stationnement(s): 2
- Inscrit par:
- Grassroots Realty Group
Description de la propriété
This well-kept home features over 1,500 sq. ft. of thoughtfully designed living space above grade, plus an additional 600+ sq. ft. in the fully finished basement. The upper level offers three spacious bedrooms, including a primary suite with its own private ensuite, and a second full bathroom. A convenient 2-piece bathroom is located on the main floor for guests.
The basement adds even more functionality with a fourth bedroom, a full bathroom, and a generous rec room—perfect for entertaining, guests, or a home office setup.
Ideally located in the vibrant and family-friendly community of Redstone, this home is just minutes from parks, schools, shopping, public transit, and major commuter routes.
Stylish, spacious, and move-in ready—this is the perfect home for growing families or savvy investors!
Pièces
- TypeNiveauDimensionsPlancher
- SalonPrincipal15' 2" x 18' 9"Autre
- CuisinePrincipal9' 9" x 14' 6.9"Autre
- Salle à mangerPrincipal10' x 10'Autre
- FoyerPrincipal5' 6" x 9' 9.6"Autre
- VestibulePrincipal3' 9" x 8' 3"Autre
- Salle de bainsPrincipal4' 6.9" x 5' 9.6"Autre
- Chambre à coucher principaleInférieur13' 2" x 13' 3"Autre
- Penderie (Walk-in)Inférieur5' 5" x 7' 3.9"Autre
- Salle de bain attenanteInférieur4' 9.9" x 9' 3"Autre
- Chambre à coucherInférieur9' 5" x 9' 6"Autre
- Chambre à coucherInférieur9' 2" x 9' 6"Autre
- Salle de bainsInférieur4' 9.9" x 9' 2"Autre
- Salle de jeuxSous-sol16' 9.6" x 18' 9.6"Autre
- Chambre à coucherSous-sol7' 11" x 13' 6"Autre
- Salle de bain attenanteSous-sol4' 9.6" x 6' 9.9"Autre
Agents de cette inscription
Demandez plus d’infos
Demandez plus d’infos
Emplacement
380 Redstone Drive NE, Calgary, Alberta, T3N 0R1 Canada
Autour de cette propriété
En savoir plus au sujet du quartier et des commodités autour de cette résidence.
Demander de l’information sur le quartier
En savoir plus au sujet du quartier et des commodités autour de cette résidence
Demander maintenantCalculatrice de versements hypothécaires
- $
- %$
- %
- Capital et intérêts 2 924 $ /mo
- Impôt foncier n/a
- Frais de copropriété n/a

