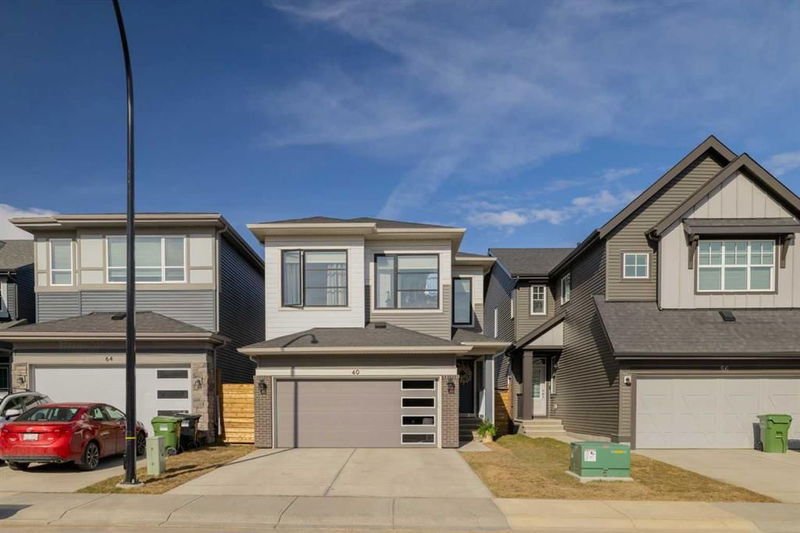Caractéristiques principales
- MLS® #: A2213338
- ID de propriété: SIRC2377699
- Type de propriété: Résidentiel, Maison unifamiliale détachée
- Aire habitable: 2 216,80 pi.ca.
- Construit en: 2023
- Chambre(s) à coucher: 3+1
- Salle(s) de bain: 3+1
- Stationnement(s): 4
- Inscrit par:
- Royal LePage Benchmark
Description de la propriété
Experience elevated living in this 2023-built walkout home located in Calgary’s visionary agri-urban community of Rangeview. Backing onto a peaceful pond and picturesque walking path, the west-facing backyard offers stunning sunset views, creating a relaxing and scenic outdoor escape. With over 3,000 sq. ft. of professionally developed living space, this home is thoughtfully crafted for modern family living. The main level showcases a bright open-concept design, anchored by a chef-inspired kitchen featuring quartz countertops, a spacious island, gas stove, bar fridge, and a built-in coffee/tea bar—perfect for entertaining or enjoying your daily routine. A versatile main floor den provides the perfect space for a home office or a play area. Upstairs, you’ll find a comfortable family/bonus room, convenient upper-level laundry, and three bedrooms, including a private primary suite with pond views, a walk-in closet, and a luxurious 5-piece ensuite. The fully finished walkout basement includes an illegal suite with a bedroom, 4-piece bathroom, kitchenette, and a cozy living room complete with fireplace—ideal for guests, multi-generational living, or rental opportunities. A dual-zone furnace provides independent climate control, while central A/C offers year-round comfort. Additional highlights include roughed-in EV charger and solar panel setup, sound attenuation insulation between main floor and basement for better sound proofing, a nearby playground, and easy access to schools, shopping, restaurants, the YMCA, and South Health Campus. All set within the innovative community of Rangeview, designed around community gardens, greenhouses, orchards, and a vibrant future urban village. A rare chance to own a stunning, feature-packed home in one of Calgary’s most forward-looking neighbourhoods. Book your showing TODAY!!!
Pièces
- TypeNiveauDimensionsPlancher
- Salle à mangerPrincipal9' 9.9" x 10' 9"Autre
- CuisinePrincipal16' x 14' 11"Autre
- Bureau à domicilePrincipal11' 6" x 8' 6.9"Autre
- SalonPrincipal12' 6.9" x 12' 9.6"Autre
- Chambre à coucher2ième étage15' 9" x 12' 11"Autre
- Chambre à coucher2ième étage11' 5" x 13' 6"Autre
- Salle familiale2ième étage14' 6" x 17' 2"Autre
- Salle de lavage2ième étage7' 9" x 5' 2"Autre
- Chambre à coucher principale2ième étage14' 6" x 12' 5"Autre
- Chambre à coucherSous-sol12' 6.9" x 9' 11"Autre
- SalonSous-sol26' 9.6" x 15' 3.9"Autre
- CuisineSous-sol5' 11" x 11' 6"Autre
Agents de cette inscription
Demandez plus d’infos
Demandez plus d’infos
Emplacement
60 Mallard Grove SE, Calgary, Alberta, T3S 0E3 Canada
Autour de cette propriété
En savoir plus au sujet du quartier et des commodités autour de cette résidence.
Demander de l’information sur le quartier
En savoir plus au sujet du quartier et des commodités autour de cette résidence
Demander maintenantCalculatrice de versements hypothécaires
- $
- %$
- %
- Capital et intérêts 4 516 $ /mo
- Impôt foncier n/a
- Frais de copropriété n/a

