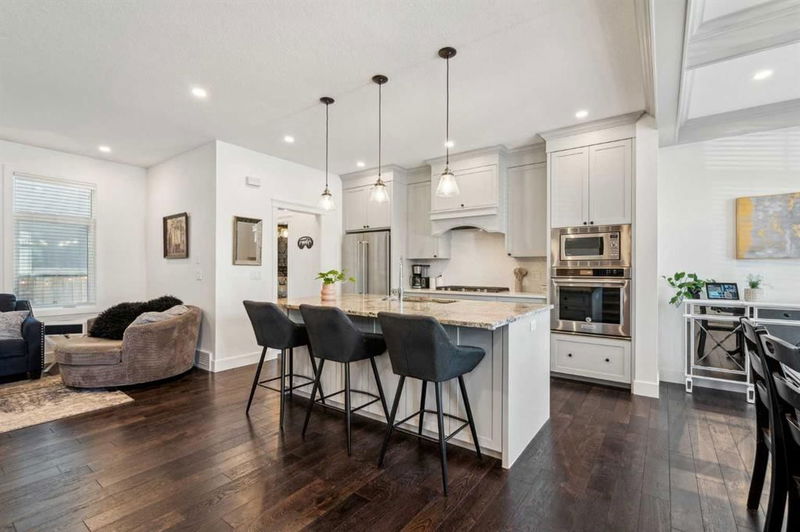Caractéristiques principales
- MLS® #: A2212942
- ID de propriété: SIRC2377694
- Type de propriété: Résidentiel, Condo
- Aire habitable: 2 165,51 pi.ca.
- Construit en: 2017
- Chambre(s) à coucher: 3+1
- Salle(s) de bain: 3+1
- Stationnement(s): 1
- Inscrit par:
- RE/MAX iRealty Innovations
Description de la propriété
Welcome to this one-of-a-kind Georgian-style home, perfectly positioned in the heart of sought-after Killarney—where timeless architecture meets modern elegance.
Step into the inviting front nook, a cozy space ideal for morning coffees or winding down at the end of the day. Inside, a Chef-inspired kitchen anchors the open-concept main floor, flowing seamlessly into the dining and living areas—perfectly designed for everything from intimate dinners to vibrant entertaining.
Meticulous craftsmanship is on full display with coffered ceilings, custom wood railings, a charming mantle, and 9’ ceilings that give the entire space a sense of elevated sophistication.
Upstairs, the expansive primary suite is a serene retreat, bathed in natural light. Indulge in the spa-like ensuite adorned with marbled tile and enhanced by built-in closets that combine luxury with practicality. Two additional bedrooms and another 4-piece bathroom offer flexibility—whether for guests, a nursery, or the ultimate work-from-home setup—while the second-floor laundry room makes daily life a breeze.
At the top, a sunlit third-floor loft awaits—bright, airy, and endlessly versatile. Media room? Art studio? Play room? Lounge? The choice is yours. The basement offers a fully finished recreation room, bedroom, and 4-piece bathroom, giving you even more space to relax, entertain, or play.
Outside, enjoy the convenience of your detached garage and the perks of a premium location. Just minutes from downtown, close to Marda Loop, Signal Hill, Chinook Mall, Glenmore Reservoir, MRU, and the Rocky Mountains—this home is the perfect balance of city life and weekend escape.
This is more than a home—it’s a lifestyle. Come experience Killarney living at its finest.
Pièces
- TypeNiveauDimensionsPlancher
- Salle de bainsPrincipal5' 11" x 3'Autre
- Salle à mangerPrincipal7' 3.9" x 18' 6.9"Autre
- CuisinePrincipal13' 9" x 9'Autre
- SalonPrincipal20' 8" x 17' 6"Autre
- Salle de bains2ième étage5' 3" x 10' 6"Autre
- Salle de bain attenante2ième étage6' 9.9" x 12'Autre
- Chambre à coucher2ième étage9' 3.9" x 10' 8"Autre
- Chambre à coucher2ième étage9' 5" x 10' 8"Autre
- Salle de lavage2ième étage5' 3" x 6' 3"Autre
- Chambre à coucher principale2ième étage15' 3.9" x 13' 9"Autre
- Salle de jeux3ième étage28' 2" x 26' 6"Autre
- Salle de bainsSous-sol7' 9" x 4' 11"Autre
- Chambre à coucherSous-sol11' 6.9" x 13' 8"Autre
- Salle de jeuxSous-sol18' 5" x 17' 6.9"Autre
- RangementSous-sol4' 3.9" x 8' 8"Autre
- ServiceSous-sol11' 8" x 6' 3.9"Autre
Agents de cette inscription
Demandez plus d’infos
Demandez plus d’infos
Emplacement
2607 26 Avenue SW, Calgary, Alberta, T3E 8C7 Canada
Autour de cette propriété
En savoir plus au sujet du quartier et des commodités autour de cette résidence.
Demander de l’information sur le quartier
En savoir plus au sujet du quartier et des commodités autour de cette résidence
Demander maintenantCalculatrice de versements hypothécaires
- $
- %$
- %
- Capital et intérêts 4 028 $ /mo
- Impôt foncier n/a
- Frais de copropriété n/a

