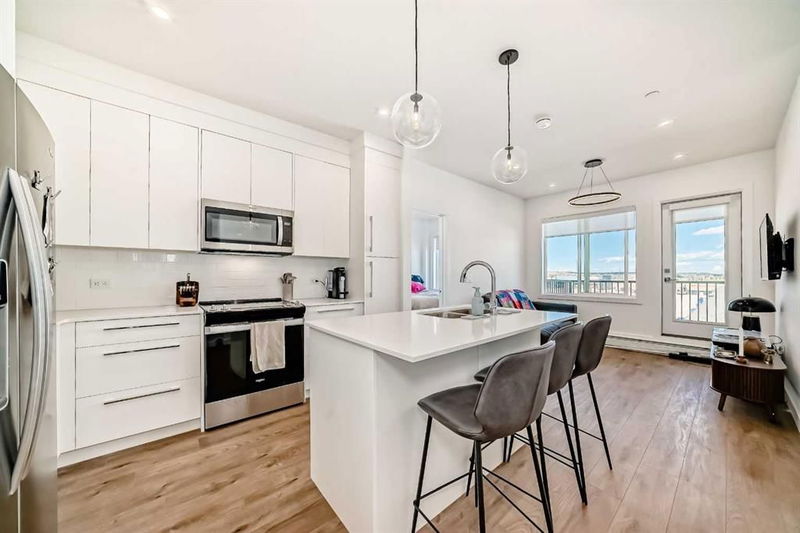Caractéristiques principales
- MLS® #: A2213626
- ID de propriété: SIRC2377685
- Type de propriété: Résidentiel, Condo
- Aire habitable: 691,10 pi.ca.
- Construit en: 2024
- Chambre(s) à coucher: 2
- Salle(s) de bain: 2
- Stationnement(s): 1
- Inscrit par:
- VIP Realty & Management
Description de la propriété
Welcome to this stunning condo, completed in 2024 and nestled in the vibrant and sought-after community of Wolf Willow. This modern 2-bedroom + den, 2-bath unit blends contemporary style with everyday functionality, featuring an open-concept layout and designer finishes throughout.
Step inside to a spacious entryway complete with a coat and shoe closet for added convenience. Just off the foyer, you'll find a versatile den—perfect for a home office, reading nook, or creative space. The heart of the home is a stylish kitchen showcasing a large quartz island, premium stainless steel appliances, and ample cabinetry to meet all your storage needs. The kitchen seamlessly connects to the bright living area, creating an ideal space for both relaxing and entertaining.
Enjoy fresh air and scenic views from your private balcony—ideal for morning coffee or winding down in the evening. The primary bedroom offers a peaceful retreat with a walk-in closet and a sleek 3-piece ensuite bathroom. A second generously sized bedroom is located near the main 4-piece bathroom, making it perfect for guests or family.
Additional perks include in-suite laundry and a titled, heated underground parking stall—perfect for Calgary winters. Pet lovers will appreciate the building's pet wash and proximity to a nearby dog park. Residents also enjoy access to a fully equipped fitness centre, a social lounge, and secure bike storage.
Surrounded by green spaces, shopping, parks, and scenic trails along the Bow River, Wolf Willow is the perfect place to enjoy an active and connected lifestyle. Don’t miss your chance to call this incredible unit home—book your private showing today!
Pièces
- TypeNiveauDimensionsPlancher
- EntréePrincipal2' 8" x 3' 8"Autre
- Cuisine avec coin repasPrincipal11' 2" x 8' 2"Autre
- Chambre à coucher principalePrincipal11' 9.6" x 9' 9.6"Autre
- Penderie (Walk-in)Principal4' 6.9" x 6' 9.9"Autre
- Salle de bain attenantePrincipal7' 3.9" x 5' 5"Autre
- BalconPrincipal9' 8" x 6' 8"Autre
- Chambre à coucherPrincipal9' 9.6" x 12' 6"Autre
- Salle de bainsPrincipal7' 9.9" x 4' 11"Autre
- Salle de lavagePrincipal3' x 3' 2"Autre
- BoudoirPrincipal5' 6" x 5' 11"Autre
- SalonPrincipal9' 9.6" x 10' 9"Autre
Agents de cette inscription
Demandez plus d’infos
Demandez plus d’infos
Emplacement
111 Wolf Creek Drive SE #1311, Calgary, Alberta, T2X5X2 Canada
Autour de cette propriété
En savoir plus au sujet du quartier et des commodités autour de cette résidence.
Demander de l’information sur le quartier
En savoir plus au sujet du quartier et des commodités autour de cette résidence
Demander maintenantCalculatrice de versements hypothécaires
- $
- %$
- %
- Capital et intérêts 0
- Impôt foncier 0
- Frais de copropriété 0

