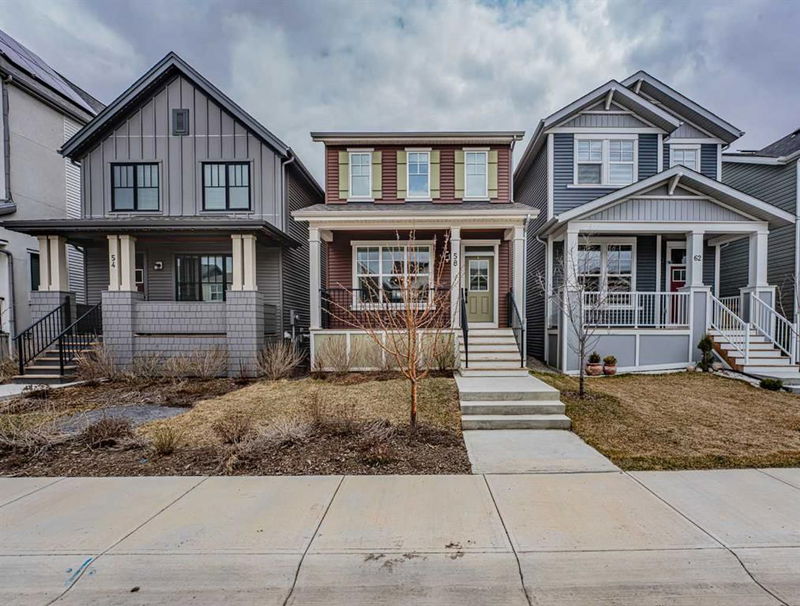Caractéristiques principales
- MLS® #: A2213506
- ID de propriété: SIRC2377665
- Type de propriété: Résidentiel, Maison unifamiliale détachée
- Aire habitable: 1 545,48 pi.ca.
- Construit en: 2021
- Chambre(s) à coucher: 3+1
- Salle(s) de bain: 3+1
- Stationnement(s): 2
- Inscrit par:
- Exa Realty
Description de la propriété
***FORMER SHOWHOME*** Welcome to this gorgeous former showhome built by "Homes by Avi in SE Rangeview. This home comes with high ceilings, a detached double garage, central air conditioning, and an upgraded kitchen that boasts quartz countertops, SS appliances, a kitchen island, a built-in microwave, and a contemporary chimney hood fan. A wooden deck with a view of the lovely backyard is accessible from the kitchen through a door. Designed thoughtfully, it has 3 beds with 2.5 baths and a finished basement with separate side entrance. Main floor has spacious living & dining area, a den and a 2 pc bathroom. Upstairs, The spacious master bedroom features an opulent walk-in closet, and 3 pc ensuite. There are 2 additional bedrooms, a 4 pc bathroom and laundry room. This property comes with an upper bonus room that is perfect for a family movie night. Basement has a full bedroom and a 4 pc bathroom with a spacious rec room. It is closely accessible to Mahogany Beach, South Hospital, local schools, and a couple of min's drive to the Mahogany Village Market. Call today to view it!!
Pièces
- TypeNiveauDimensionsPlancher
- CuisinePrincipal10' 9.6" x 11' 9.6"Autre
- SalonPrincipal25' 3.9" x 17'Autre
- Salle à mangerPrincipal5' 6" x 12' 11"Autre
- BoudoirPrincipal6' 9.6" x 4' 9"Autre
- Salle de bainsPrincipal4' 9" x 5' 9.6"Autre
- Salle familialeInférieur11' 6" x 12' 9"Autre
- Chambre à coucher principaleInférieur13' x 11' 6.9"Autre
- Salle de bain attenanteInférieur7' 11" x 5' 9.6"Autre
- Chambre à coucherInférieur9' 11" x 9' 3.9"Autre
- Chambre à coucherInférieur9' 11" x 8' 3.9"Autre
- Salle de bainsInférieur5' 9.6" x 7' 11"Autre
- Chambre à coucherSous-sol9' 8" x 9' 2"Autre
- Salle de bainsSous-sol8' 3" x 6' 9"Autre
- Salle de jeuxSous-sol15' 5" x 15' 9"Autre
- ServiceSous-sol9' 8" x 7' 9"Autre
Agents de cette inscription
Demandez plus d’infos
Demandez plus d’infos
Emplacement
58 Lavender Road SE, Calgary, Alberta, T3S 0C5 Canada
Autour de cette propriété
En savoir plus au sujet du quartier et des commodités autour de cette résidence.
Demander de l’information sur le quartier
En savoir plus au sujet du quartier et des commodités autour de cette résidence
Demander maintenantCalculatrice de versements hypothécaires
- $
- %$
- %
- Capital et intérêts 3 413 $ /mo
- Impôt foncier n/a
- Frais de copropriété n/a

