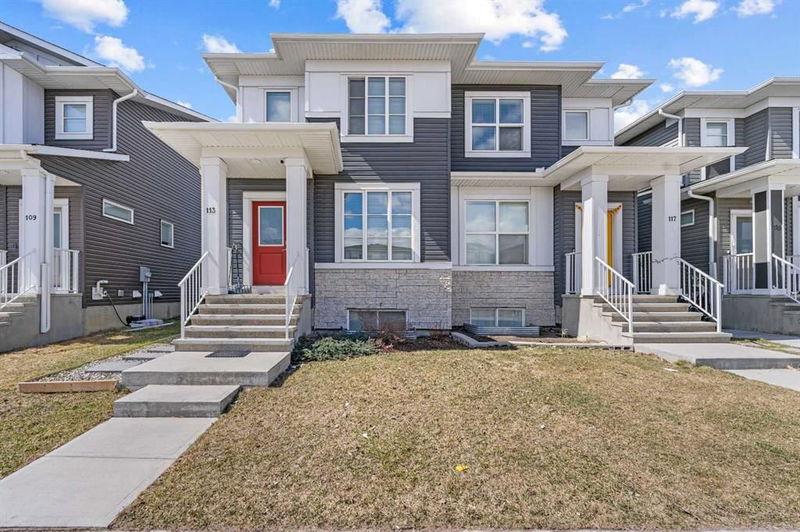Caractéristiques principales
- MLS® #: A2213146
- ID de propriété: SIRC2377662
- Type de propriété: Résidentiel, Autre
- Aire habitable: 1 609,47 pi.ca.
- Construit en: 2018
- Chambre(s) à coucher: 3+2
- Salle(s) de bain: 3+1
- Stationnement(s): 4
- Inscrit par:
- eXp Realty
Description de la propriété
This nearly new "Air Conditioned" home (total 4 bedrooms, 4 bathrooms) offers a strikingly modern aesthetic with chic finishings throughout. The open-concept layout is elevated by sleek upgraded cabinetry, complimented by bold black hardware & light fixtures. The spacious living area blends easily with the gourmet kitchen, oversized island, plus dining area...perfect for entertaining! Designed with contemporary living in mind, this home features clean lines, upscale materials & a stylish monochromatic palette that feels both elegant & inviting! Ascend to the second level, where the master retreat welcomes you with a 5 piece spa-like ensuite bathroom. The second & third bedrooms share a 4 piece bathroom. An upper office/desk area compliment the space & this area is adjacent to the upper laundry. The lower level features a private SIDE ENTRANCE - a fully finished basement - 2 spacious bedrooms, 4 piece bathroom. The oversized double garage, plus the large sunny deck with pergola complete this exceptional property! Let us give you a private tour today! This home is sure to thrill you!
Pièces
- TypeNiveauDimensionsPlancher
- Salle de bainsPrincipal4' 11" x 5'Autre
- Salle à mangerPrincipal11' 11" x 10' 6"Autre
- CuisinePrincipal13' 11" x 11' 11"Autre
- SalonPrincipal18' 2" x 12' 3"Autre
- Salle de bains2ième étage9' 11" x 6' 9"Autre
- Salle de bains2ième étage9' 9.9" x 5' 2"Autre
- Chambre à coucher2ième étage9' 8" x 9' 5"Autre
- Chambre à coucher2ième étage15' 9" x 8' 11"Autre
- Chambre à coucher principale2ième étage15' 3" x 12' 9.6"Autre
- Salle de bainsSous-sol5' x 7' 11"Autre
- Chambre à coucherSous-sol11' 8" x 15' 6"Autre
- Chambre à coucherSous-sol11' 9" x 7' 9.6"Autre
- Salle de jeuxSous-sol20' 3" x 12' 2"Autre
- ServiceSous-sol8' 8" x 7' 6"Autre
Agents de cette inscription
Demandez plus d’infos
Demandez plus d’infos
Emplacement
113 Corner Meadows Gate NE, Calgary, Alberta, T3N1K1 Canada
Autour de cette propriété
En savoir plus au sujet du quartier et des commodités autour de cette résidence.
Demander de l’information sur le quartier
En savoir plus au sujet du quartier et des commodités autour de cette résidence
Demander maintenantCalculatrice de versements hypothécaires
- $
- %$
- %
- Capital et intérêts 3 075 $ /mo
- Impôt foncier n/a
- Frais de copropriété n/a

