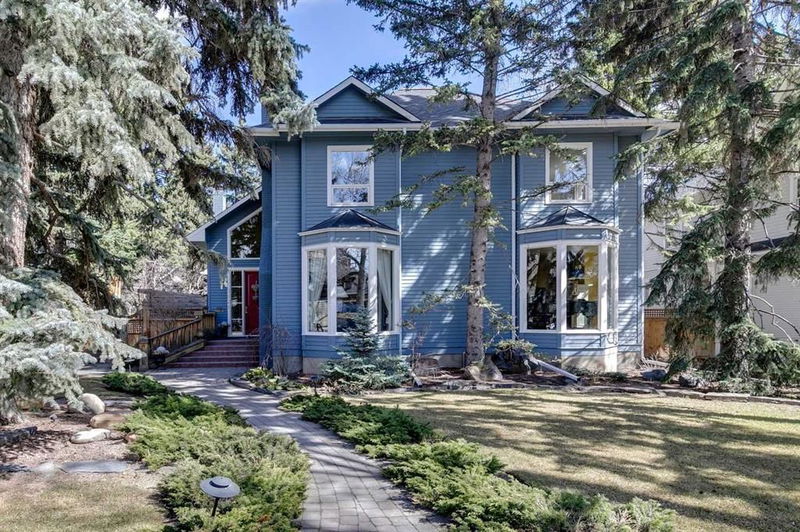Caractéristiques principales
- MLS® #: A2211825
- ID de propriété: SIRC2377617
- Type de propriété: Résidentiel, Maison unifamiliale détachée
- Aire habitable: 3 732,96 pi.ca.
- Construit en: 1912
- Chambre(s) à coucher: 5
- Salle(s) de bain: 3+1
- Stationnement(s): 1
- Inscrit par:
- Real Estate Professionals Inc.
Description de la propriété
Exceptional Elbow Park traditional luxury home on the most beautiful street, with a tree lined canopy and boulevard. This oversized lot (75’ x 120’) is one of the largest in the heart of Elbow Park. It features mature trees, perennial garden + professional landscaping. The interior was completely renovated by Triangle Enterprises + architect Suzanne Devonshire Baker in 2007 to restore it’s traditional character. Oversized windows, which flood the house with light, are throughout. The main floor has generous, elegant principal rooms, making it easy to entertain in style for larger gatherings. The kitchen great room spans the entire rear of the house. It is a chef’s dream with a 12 foot granite island complete with prep sink + a separate bar/coffee area. It boasts a dual oven, six burner/griddle Wolf stove, Subzero refrigerator with two freezer drawers, two separate Subzero refrigerator drawers, two Miele dishwashers, a Subzero wine fridge + a walk-in pantry. The family room is graced by spectacular floor to ceiling windows on three sides overlooking the mature garden. This room is topped by a cathedral ceiling + completed with a gas fireplace + dining nook for perfect family gatherings. Generous 10 foot ceilings + French doors throughout the main floor add to the light, spacious elegance. The floor plan allows excellent flow between all the principal rooms. A side entrance and mudroom is perfect for keeping a busy family organized. The main floor has detailed moldings, paneling + built-ins together with oak hardwood floors which complement these traditional details. There are three gas fireplaces complete with custom mantles on the main floor, including one in a custom library with French pocket doors which makes for a cozy retreat. On the second level are three spacious light filled bedrooms, a practical Jack/Jill four piece bath + the primary en-suite bedroom. The bedrooms include built-in closets with storage, window seats or a desk. The primary en-suite is capacious with a large walk-in closet, desk + a separate dual vanity, shower + soaker tub overlooking the garden. The third level has a fifth bedroom that is perfect for guests or a quiet office retreat. The lower level has a large + comfortable family/media room with surround sound, fireplace + an office area. This level also has a three-piece bath. Completing the lower level is a second game/TV room, home exercise room with extensive storage for gear, work room + walk-in laundry Overall livable space is more than 5000 sq ft. Finally, there are multiple decks, joining the indoor + outdoor spaces. There is a beautiful yard with a stone terrace complete with separate dining + lounging areas. The extensive landscaping includes raised, rundle rock perennial beds, mature trees, irrigation + architectural landscape lighting which adds to the magical interface of the indoor outdoor spaces. Completing the lot is a detached two car garage. This exceptional residence is ready for a new family to move in + enjoy.
Pièces
- TypeNiveauDimensionsPlancher
- Salle de bainsPrincipal5' 6.9" x 5' 9.6"Autre
- Coin repasPrincipal3' 5" x 19' 6.9"Autre
- BoudoirPrincipal19' 3.9" x 10' 2"Autre
- Salle à mangerPrincipal18' 9" x 15' 11"Autre
- Salle familialePrincipal13' 3" x 17' 6"Autre
- FoyerPrincipal9' 8" x 6' 9"Autre
- CuisinePrincipal13' x 19' 5"Autre
- SalonPrincipal19' 3" x 20' 9.6"Autre
- Salle de bains2ième étage13' 3.9" x 9' 11"Autre
- Salle de bain attenante2ième étage14' 2" x 11' 9.6"Autre
- Chambre à coucher2ième étage21' 3" x 9' 11"Autre
- Chambre à coucher2ième étage13' 5" x 13' 6.9"Autre
- Chambre à coucher2ième étage14' 5" x 13' 9.9"Autre
- Chambre à coucher principale2ième étage15' 6" x 12' 9"Autre
- Chambre à coucher3ième étage14' 2" x 23'Autre
- Salle de bainsSous-sol6' 3.9" x 10' 6"Autre
- Salle de sportSous-sol14' 9.6" x 18' 2"Autre
- Salle de lavageSous-sol5' 2" x 19' 2"Autre
- Salle de jeuxSous-sol14' 11" x 29' 8"Autre
- ServiceSous-sol7' 9.6" x 19' 2"Autre
- Penderie (Walk-in)Sous-sol3' 3" x 18' 2"Autre
- AtelierSous-sol11' 6.9" x 14' 2"Autre
Agents de cette inscription
Demandez plus d’infos
Demandez plus d’infos
Emplacement
3628 6 Street SW, Calgary, Alberta, T2S 2M7 Canada
Autour de cette propriété
En savoir plus au sujet du quartier et des commodités autour de cette résidence.
Demander de l’information sur le quartier
En savoir plus au sujet du quartier et des commodités autour de cette résidence
Demander maintenantCalculatrice de versements hypothécaires
- $
- %$
- %
- Capital et intérêts 14 405 $ /mo
- Impôt foncier n/a
- Frais de copropriété n/a

