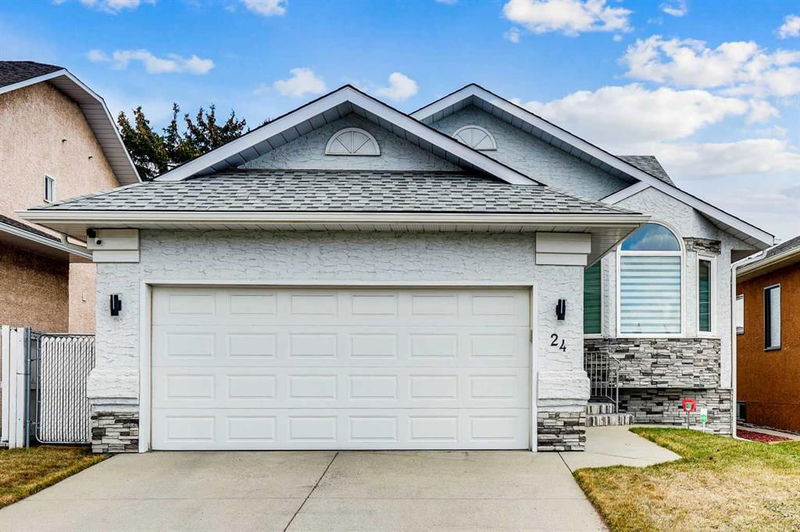Caractéristiques principales
- MLS® #: A2211451
- ID de propriété: SIRC2376978
- Type de propriété: Résidentiel, Maison unifamiliale détachée
- Aire habitable: 2 065,29 pi.ca.
- Construit en: 1989
- Chambre(s) à coucher: 4
- Salle(s) de bain: 3
- Stationnement(s): 4
- Inscrit par:
- RE/MAX Complete Realty
Description de la propriété
***OPEN HOUSE, SATURDAY, MAY 17TH FROM 2:30-5:30PM. Welcome to this beautiful, well-maintained, and bright four-level split home, nestled in a desirable and established community, Monterey Park. Pride of ownership is evident throughout. This home boasts an array of recent updates, including a newer A/C unit, furnace, and roof, all replaced within the last five years for your peace of mind.
Move-in ready and priced to sell, this home offers a spacious main level with a generous living room, a well-appointed kitchen, and a cozy nook — perfect for family gatherings and entertaining. Upstairs, you’ll find three comfortable bedrooms, including a master suite with an ensuite bath, plus an additional full bathroom for convenience.
The third level offers a walkout sliding door to the backyard, providing easy access to your large deck and outdoor space. This level also includes a large family room and a sizable bedroom, complete with a full bathroom, making it ideal for guests or extended family.
The fully developed basement adds even more value with its expansive living area, plus a huge crawl space perfect for storing all of your seasonal items and extra belongings.
Located close to all amenities and offering easy access to major highways, this home provides both comfort and convenience in a fantastic location. Don't miss your chance to own this exceptional property — it's truly a must-see!
Pièces
- TypeNiveauDimensionsPlancher
- Salle de bains3ième étage8' 5" x 5' 3"Autre
- Chambre à coucher3ième étage14' 9.6" x 12' 3"Autre
- Salle à mangerPrincipal8' 9.6" x 10' 3"Autre
- Salle à manger3ième étage9' 2" x 13' 6"Autre
- Salle familiale3ième étage14' 3.9" x 13' 6"Autre
- FoyerPrincipal13' 9.6" x 5' 6.9"Autre
- CuisinePrincipal8' 11" x 11' 9.9"Autre
- SalonPrincipal23' 6" x 20' 6"Autre
- Salle de bain attenanteInférieur8' 9.6" x 7' 9"Autre
- Salle de bainsInférieur8' x 4' 11"Autre
- Chambre à coucherInférieur11' 5" x 9' 9"Autre
- Chambre à coucherInférieur9' 5" x 13' 6"Autre
- Chambre à coucher principaleInférieur17' 9.6" x 13' 2"Autre
- Salle de jeuxSous-sol15' 9" x 13' 9.6"Autre
Agents de cette inscription
Demandez plus d’infos
Demandez plus d’infos
Emplacement
24 Del Monica Place NE, Calgary, Alberta, T1Y 6R1 Canada
Autour de cette propriété
En savoir plus au sujet du quartier et des commodités autour de cette résidence.
Demander de l’information sur le quartier
En savoir plus au sujet du quartier et des commodités autour de cette résidence
Demander maintenantCalculatrice de versements hypothécaires
- $
- %$
- %
- Capital et intérêts 3 417 $ /mo
- Impôt foncier n/a
- Frais de copropriété n/a

