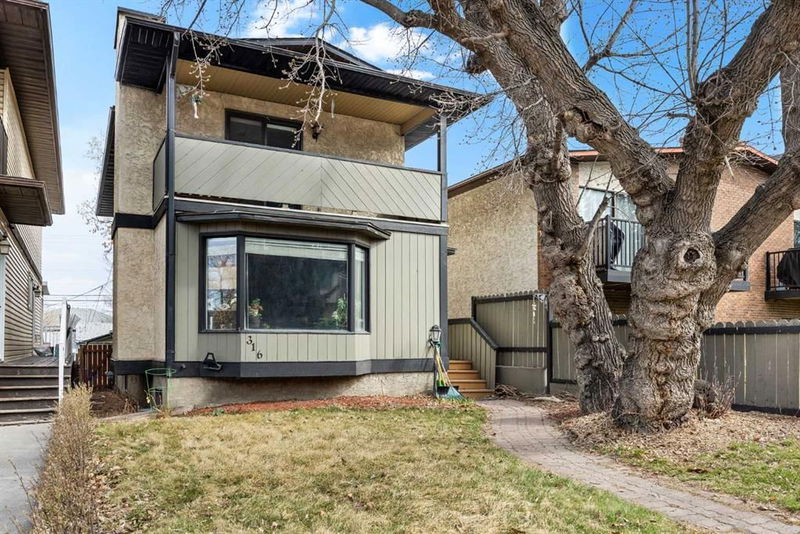Caractéristiques principales
- MLS® #: A2211370
- ID de propriété: SIRC2376968
- Type de propriété: Résidentiel, Maison unifamiliale détachée
- Aire habitable: 1 521 pi.ca.
- Construit en: 1981
- Chambre(s) à coucher: 3+1
- Salle(s) de bain: 2+1
- Stationnement(s): 2
- Inscrit par:
- CIR Realty
Description de la propriété
Calling all home improvement enthusiasts and savvy buyers! Nestled in the heart of Tuxedo Park, this detached 4-bedroom, 2.5-bathroom home offers over 2,290 sq ft fully finished living space—the perfect blend of opportunity, character, and location.
Step inside to a classic layout featuring a bright living room with a wood-burning fireplace, a kitchen with plenty of storage, separate dining room, and the convenience of main floor laundry. Upstairs, you’ll find three bedrooms, including a primary suite with its own private balcony—a peaceful spot to enjoy your morning coffee. The finished basement features a wet bar, a fourth bedroom, and some retro wood panelling that’s equal parts funky and fun.
Enjoy Calgary’s warmer months from your spacious deck or gathered around the backyard fire pit. A double detached garage and fenced yard complete the package.
The potential of this home is undeniable! Whether you're a frequent flyer looking for quick access to the airport, working downtown, a DIYer, or even a developer ready for your new infill project. This property is worth a look!
Pièces
- TypeNiveauDimensionsPlancher
- Salle de bainsPrincipal2' 6.9" x 6' 11"Autre
- Coin repasPrincipal16' 3.9" x 6' 9.9"Autre
- Salle à mangerPrincipal11' 6" x 13' 3"Autre
- Cuisine avec coin repasPrincipal10' 6" x 9' 5"Autre
- SalonPrincipal24' 2" x 12' 6"Autre
- Salle de bainsInférieur8' 3.9" x 4' 11"Autre
- Chambre à coucherInférieur11' 6.9" x 10' 11"Autre
- Chambre à coucherInférieur9' 5" x 12' 11"Autre
- Chambre à coucher principaleInférieur15' 3.9" x 12' 6.9"Autre
- Salle de bainsSous-sol5' 9.9" x 8' 9.6"Autre
- AutreSous-sol6' 6" x 7' 9.6"Autre
- Chambre à coucherSous-sol9' 2" x 15' 9"Autre
- Salle de jeuxSous-sol29' 3.9" x 15' 9"Autre
- ServiceSous-sol5' 5" x 11' 9"Autre
Agents de cette inscription
Demandez plus d’infos
Demandez plus d’infos
Emplacement
316 31 Avenue NE, Calgary, Alberta, T2E 2G2 Canada
Autour de cette propriété
En savoir plus au sujet du quartier et des commodités autour de cette résidence.
Demander de l’information sur le quartier
En savoir plus au sujet du quartier et des commodités autour de cette résidence
Demander maintenantCalculatrice de versements hypothécaires
- $
- %$
- %
- Capital et intérêts 3 149 $ /mo
- Impôt foncier n/a
- Frais de copropriété n/a

