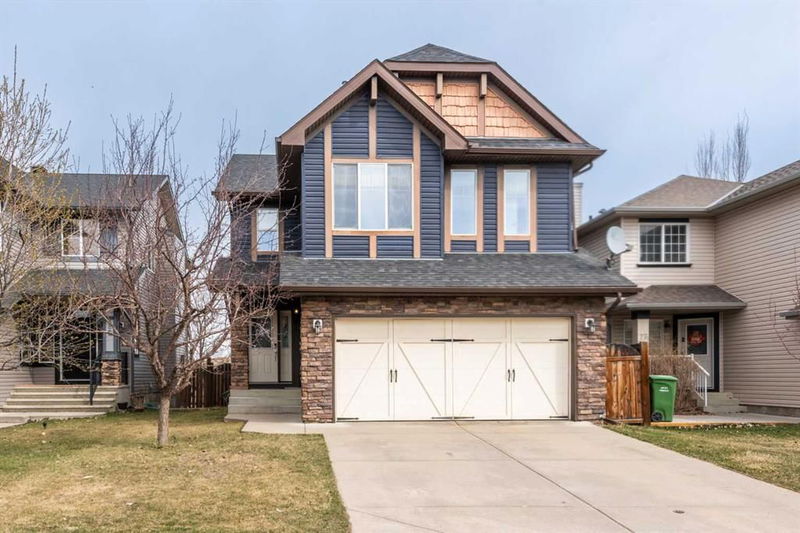Caractéristiques principales
- MLS® #: A2210577
- ID de propriété: SIRC2376611
- Type de propriété: Résidentiel, Maison unifamiliale détachée
- Aire habitable: 1 957,04 pi.ca.
- Construit en: 2006
- Chambre(s) à coucher: 3+1
- Salle(s) de bain: 3+1
- Stationnement(s): 4
- Inscrit par:
- RE/MAX Realty Professionals
Description de la propriété
Welcome to this outstanding SOUTH FACING 4-bedroom, 3.5-bath family home situated in the sought-after
Silverado Community! *MOVE IN READY* NEW PAINT THROUGHOUT* LARGE BONUS
ROOM* FULLY DEVELOPED BASEMENT* SIDING & ROOF SHINGLES Replaced in
2021 * AIR CONDITIONING* BACKING ONTO A GREEN SPACE.
Spanning over 2,700 sq-ft across three levels, this gorgeous family home offers a warm and welcoming atmosphere.
The main level with laminated-wood flooring showcases an open-concept layout, connecting the living room with
large windows for all that natural light, to the dining room space (the perfect space to host family and friends), which leads to the beautiful backyard for seamless indoor and outdoor living.
The kitchen features stainless steel appliances (dishwasher, stove and washer
are only a few months new), center island with quartz countertops, espresso-darker stained wood
cabinets with tile backsplash, and the walk-in pantry rounds out the kitchen. The 2-piece bath completes the main floor.
Heading to the upper level, you will discover a large bonus room, and 3 bedrooms. The primary
bedroom features a walk-in closet, a soaker tub, dual vanities and separate
shower. The upper level also offers two other good-sized bedrooms, one with walk-in closet, along with a 4-piece full
bath and a convenient laundry room. The fully finished basement features a rec
room/theater room with a 4-piece full bath, including the heated floor tiles & jetted tub, and an additional bedroom with walk-in closet. The fully landscaped
backyard includes mature trees, a deck, and professionally designed stone patio space for the
family to gather and outdoor enjoyment. Equipped with central air conditioning and a double
front attached garage, this home also backs onto a green space offering both comfort and
convenience. The community of Silverado has many greenspaces, walking paths and
playgrounds; with excellent commuter access to 22X highway, Deerfoot and Stoney Trail
and minutes away from all amenities including shopping center, restaurants, schools, South
Health Campus Hospital, library, YMCA. MUST SEE!
Pièces
- TypeNiveauDimensionsPlancher
- FoyerPrincipal8' 2" x 9' 11"Autre
- SalonPrincipal13' 9" x 24' 5"Autre
- CuisinePrincipal10' 8" x 12' 5"Autre
- Salle à mangerPrincipal6' 3.9" x 10' 6.9"Autre
- BalconPrincipal7' 6" x 14' 3.9"Autre
- Salle de bainsPrincipal3' 9.6" x 7' 6.9"Autre
- Pièce bonusInférieur14' 9" x 16' 11"Autre
- Chambre à coucher principaleInférieur13' x 14' 9.9"Autre
- Chambre à coucherInférieur9' 9.9" x 12' 5"Autre
- Chambre à coucherInférieur9' 6" x 9' 9.9"Autre
- Salle de bain attenanteInférieur10' 9.9" x 12' 6.9"Autre
- Salle de bainsInférieur4' 9.9" x 9' 9.9"Autre
- Chambre à coucherSous-sol7' 9" x 15' 9.9"Autre
- Salle de jeuxSous-sol16' 8" x 23' 9.9"Autre
- Salle de bainsSous-sol4' 9.9" x 7' 9.9"Autre
Agents de cette inscription
Demandez plus d’infos
Demandez plus d’infos
Emplacement
81 Silverado Creek Crescent SW, Calgary, Alberta, T2X 0C6 Canada
Autour de cette propriété
En savoir plus au sujet du quartier et des commodités autour de cette résidence.
Demander de l’information sur le quartier
En savoir plus au sujet du quartier et des commodités autour de cette résidence
Demander maintenantCalculatrice de versements hypothécaires
- $
- %$
- %
- Capital et intérêts 3 662 $ /mo
- Impôt foncier n/a
- Frais de copropriété n/a

