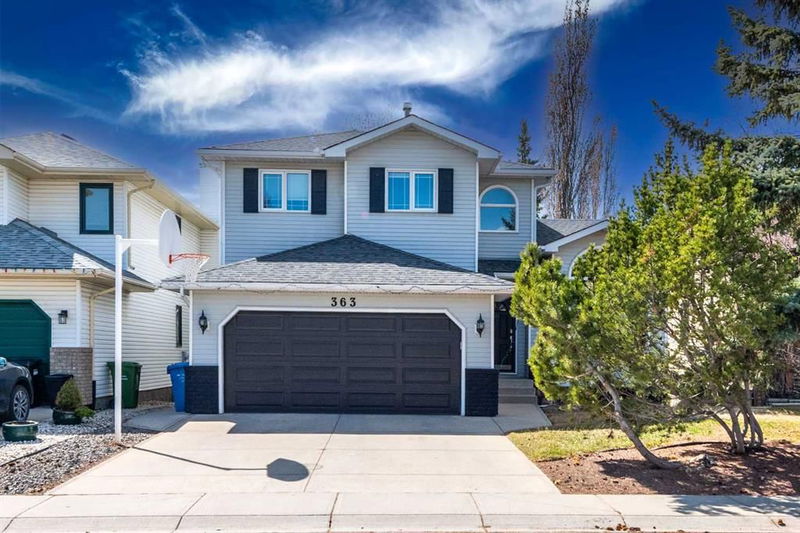Caractéristiques principales
- MLS® #: A2213039
- ID de propriété: SIRC2376599
- Type de propriété: Résidentiel, Maison unifamiliale détachée
- Aire habitable: 1 975,76 pi.ca.
- Construit en: 1989
- Chambre(s) à coucher: 3+2
- Salle(s) de bain: 3+1
- Stationnement(s): 4
- Inscrit par:
- RE/MAX Complete Realty
Description de la propriété
Step into this beautifully cared-for home in the desirable community of Hawkwood. Tucked away on a quiet street, this property combines a generous layout with timeless charm. From the moment you enter, you're welcomed by a bright foyer that opens into a sunlit living and dining space with soaring vaulted ceilings. The kitchen is both functional and stylish, featuring black appliances, quartz countertops, plenty of cabinetry, and a bright window above the sink. The adjoining breakfast nook is surrounded by windows and opens onto a private west-facing deck—ideal for summer dining or weekend grilling. Convenience is key with a large mudroom off the oversized double attached garage, complete with extra storage and main-floor laundry. A guest-friendly half bath wraps up the main level. Upstairs, the spacious primary suite includes a walk-in closet and a serene ensuite with a soaker tub and separate shower. Two more roomy bedrooms and another full bath provide ample space for the whole family. The fully finished (illegal suite) walkout basement is perfect for renting with two bed and bath with separate laundry and separate entrance, featuring a large rec room with a cozy fireplace . With direct access to the backyard, you can easily transition to the outdoors, where mature trees create a peaceful and private retreat. Located close to schools, parks, shopping, and other amenities, this home offers the perfect blend of comfort, space, and location. Don’t miss your chance—check out the 3D tour and book your private viewing today!
Pièces
- TypeNiveauDimensionsPlancher
- Salle de bains2ième étage5' 2" x 9' 3"Autre
- Salle de bain attenante2ième étage11' 2" x 9' 3.9"Autre
- Chambre à coucher2ième étage11' 11" x 9' 3"Autre
- Chambre à coucher2ième étage11' 11" x 10' 9.6"Autre
- Chambre à coucher principale2ième étage14' x 14' 9.9"Autre
- Salle de bainsSous-sol7' 8" x 5' 6"Autre
- Chambre à coucherSous-sol10' 3" x 9'Autre
- Chambre à coucherSous-sol8' 5" x 13' 5"Autre
- CuisineSous-sol12' 9.6" x 9' 3"Autre
- Salle de jeuxSous-sol19' 3.9" x 26' 3.9"Autre
- ServiceSous-sol12' 9.9" x 10' 6.9"Autre
- Salle de bainsPrincipal4' 11" x 5' 9.6"Autre
- Salle à mangerPrincipal10' 3" x 10' 6"Autre
- Salle familialePrincipal11' 11" x 19' 3"Autre
- CuisinePrincipal11' 9" x 16' 2"Autre
- Salle de lavagePrincipal9' 9.6" x 10' 6.9"Autre
- SalonPrincipal21' x 16' 3.9"Autre
Agents de cette inscription
Demandez plus d’infos
Demandez plus d’infos
Emplacement
363 Hawktree Circle NW, Calgary, Alberta, T3G 2X9 Canada
Autour de cette propriété
En savoir plus au sujet du quartier et des commodités autour de cette résidence.
Demander de l’information sur le quartier
En savoir plus au sujet du quartier et des commodités autour de cette résidence
Demander maintenantCalculatrice de versements hypothécaires
- $
- %$
- %
- Capital et intérêts 4 242 $ /mo
- Impôt foncier n/a
- Frais de copropriété n/a

