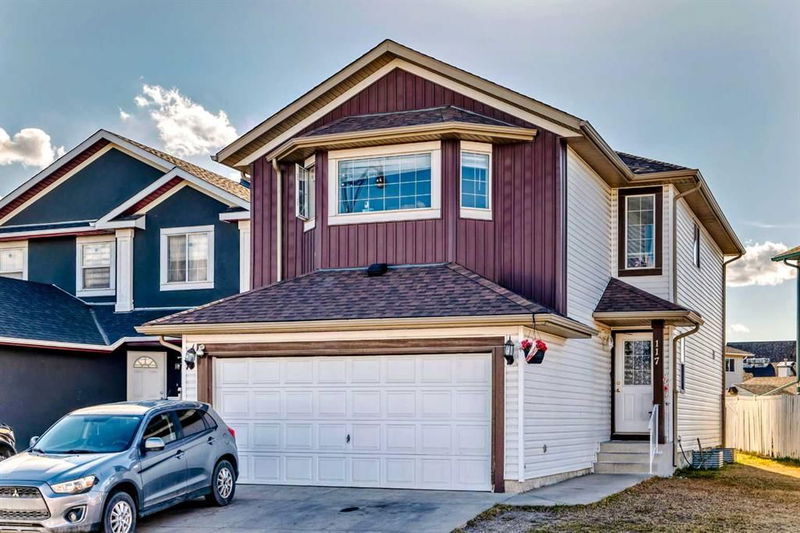Caractéristiques principales
- MLS® #: A2213296
- ID de propriété: SIRC2376590
- Type de propriété: Résidentiel, Maison unifamiliale détachée
- Aire habitable: 1 857,10 pi.ca.
- Construit en: 2002
- Chambre(s) à coucher: 3+2
- Salle(s) de bain: 3+1
- Stationnement(s): 4
- Inscrit par:
- Real Estate Professionals Inc.
Description de la propriété
Spacious 2-Bedroom Basement with Private Entrance – Prime Location!
This well-maintained family home features a total of 5 bedrooms and 3.5 bathrooms, including a 2-bedroom, 1 full bath illegal basement with a separate entrance and brand new laminate flooring being installed.
Full kitchen in the basement
Shared laundry located in the heated garage
Upstairs (3 bed + bonus room, 2.5 bath) currently rented – basement is vacant and ready for move-in
Enjoy living in a beautiful 1857 sqft home just steps away from a scenic lake and walking paths, perfect for family outings.
Prime Location:
Close to Genesis Centre and Saddle Towne LRT Station
Near major banks: Scotiabank, RBC, TD
Shopping nearby: Chalo FreshCo
Walkable access to doctor’s clinics, restaurants, and Boston Pizza
Great opportunity for small families or working professionals.
Pièces
- TypeNiveauDimensionsPlancher
- SalonPrincipal11' 5" x 16' 11"Autre
- VestibulePrincipal7' x 6'Autre
- Salle de bainsPrincipal4' 6" x 4' 11"Autre
- Salle à mangerPrincipal10' 2" x 15' 5"Autre
- Cuisine avec coin repasPrincipal13' 5" x 11' 9.9"Autre
- Pièce bonusInférieur10' 8" x 18'Autre
- Bureau à domicileInférieur7' x 12' 3"Autre
- Salle de bainsInférieur8' x 4' 11"Autre
- Chambre à coucherInférieur11' 11" x 9' 2"Autre
- Penderie (Walk-in)Inférieur6' 3" x 6' 9.6"Autre
- Chambre à coucherInférieur9' x 14' 9"Autre
- Chambre à coucher principaleInférieur11' 9.9" x 12' 5"Autre
- Penderie (Walk-in)Inférieur4' 11" x 9' 2"Autre
- Salle de bain attenanteInférieur9' 2" x 7' 9.9"Autre
- RangementSous-sol10' 9.9" x 5' 8"Autre
- Salle de bainsSous-sol4' 11" x 7' 8"Autre
- Salle familialeSous-sol11' 9" x 13' 9"Autre
- CuisineSous-sol7' 2" x 11' 9"Autre
- Chambre à coucherSous-sol10' 2" x 12' 9.9"Autre
- Chambre à coucherSous-sol12' 9.9" x 10' 3"Autre
Agents de cette inscription
Demandez plus d’infos
Demandez plus d’infos
Emplacement
117 Taracove Crescent NE, Calgary, Alberta, T3J4R2 Canada
Autour de cette propriété
En savoir plus au sujet du quartier et des commodités autour de cette résidence.
Demander de l’information sur le quartier
En savoir plus au sujet du quartier et des commodités autour de cette résidence
Demander maintenantCalculatrice de versements hypothécaires
- $
- %$
- %
- Capital et intérêts 3 320 $ /mo
- Impôt foncier n/a
- Frais de copropriété n/a

