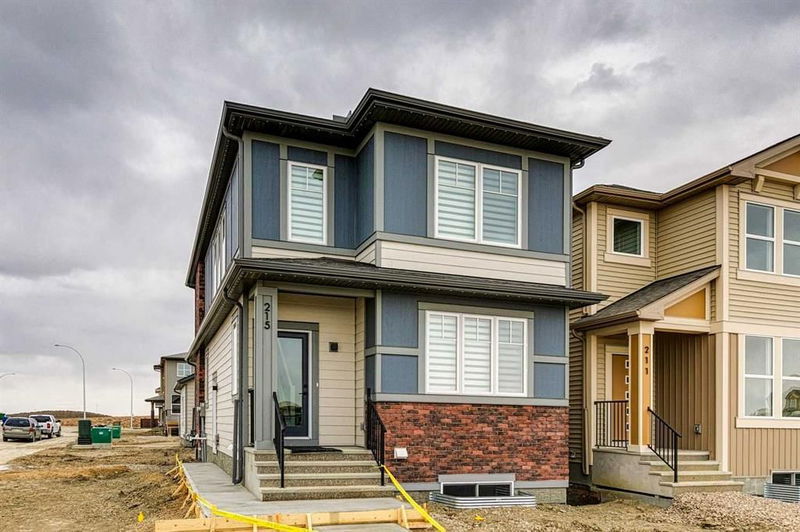Caractéristiques principales
- MLS® #: A2212916
- ID de propriété: SIRC2376157
- Type de propriété: Résidentiel, Maison unifamiliale détachée
- Aire habitable: 1 903,78 pi.ca.
- Construit en: 2025
- Chambre(s) à coucher: 4
- Salle(s) de bain: 3
- Stationnement(s): 2
- Inscrit par:
- eXp Realty
Description de la propriété
Welcome to Your Dream Home by Crystal Creek Homes! This stunning new build is the perfect family home, located on a desirable corner lot that allows for an abundance of natural light through large windows. Thoughtfully designed with both style and functionality in mind, this home offers spacious living, featuring multiple bedrooms—perfect for growing families or those who love to host. Step inside to enjoy 9' ceilings and an open-concept floorplan that creates a warm and welcoming atmosphere. The heart of the home is the modern kitchen, complete with a large island, granite countertops, and a second prep kitchen equipped with an additional stove and sink—ideal for cooking enthusiasts or entertaining guests. The primary bedroom is a true retreat, offering ample space, a walk-in closet, and a peaceful place to unwind at the end of the day. Located in a vibrant new community filled with walking paths, green spaces, and playgrounds, it’s a perfect neighborhood for families. Plus, with a future elementary school site nearby, convenience is just around the corner. Don’t miss your chance to own this incredible home built with quality and care by Crystal Creek Homes. Schedule your showing today!
Pièces
- TypeNiveauDimensionsPlancher
- CuisinePrincipal9' x 12' 8"Autre
- Salle à mangerPrincipal9' x 10' 6"Autre
- Garde-mangerPrincipal5' 3.9" x 10'Autre
- SalonPrincipal13' 6" x 17'Autre
- Salle de lavageInférieur5' 6" x 6'Autre
- Pièce bonusInférieur9' 6" x 12' 6"Autre
- Chambre à coucher principaleInférieur12' x 12' 6"Autre
- Chambre à coucherInférieur9' 6" x 12'Autre
- Chambre à coucherInférieur9' 6" x 12' 6"Autre
- Chambre à coucherPrincipal10' x 10' 8"Autre
- Salle de bainsPrincipal5' x 7' 6"Autre
- Salle de bainsInférieur5' 6" x 11' 6"Autre
- Salle de bain attenanteInférieur5' x 11' 6"Autre
Agents de cette inscription
Demandez plus d’infos
Demandez plus d’infos
Emplacement
215 Belvedere Crescent SE, Calgary, Alberta, T2A 7M5 Canada
Autour de cette propriété
En savoir plus au sujet du quartier et des commodités autour de cette résidence.
- 30.3% 50 to 64 years
- 21.21% 35 to 49 years
- 18.18% 20 to 34 years
- 12.12% 65 to 79 years
- 6.06% 10 to 14 years
- 3.03% 0 to 4 years
- 3.03% 5 to 9 years
- 3.03% 15 to 19 years
- 3.03% 80 and over
- Households in the area are:
- 85.71% Single family
- 14.29% Single person
- 0% Multi family
- 0% Multi person
- Price on request Average household income
- Price on request Average individual income
- People in the area speak:
- 66.65% English
- 10% English and non-official language(s)
- 6.67% Arabic
- 6.67% Vietnamese
- 3.34% French
- 3.34% Punjabi (Panjabi)
- 3.34% Italian
- 0% Blackfoot
- 0% Atikamekw
- 0% Ililimowin (Moose Cree)
- Housing in the area comprises of:
- 100% Single detached
- 0% Semi detached
- 0% Duplex
- 0% Row houses
- 0% Apartment 1-4 floors
- 0% Apartment 5 or more floors
- Others commute by:
- 18.75% Other
- 0% Public transit
- 0% Foot
- 0% Bicycle
- 33.33% High school
- 30.55% Did not graduate high school
- 13.89% Trade certificate
- 11.11% College certificate
- 11.11% Bachelor degree
- 0% University certificate
- 0% Post graduate degree
- The average air quality index for the area is 1
- The area receives 194.37 mm of precipitation annually.
- The area experiences 7.39 extremely hot days (29.39°C) per year.
Demander de l’information sur le quartier
En savoir plus au sujet du quartier et des commodités autour de cette résidence
Demander maintenantCalculatrice de versements hypothécaires
- $
- %$
- %
- Capital et intérêts 3 906 $ /mo
- Impôt foncier n/a
- Frais de copropriété n/a

