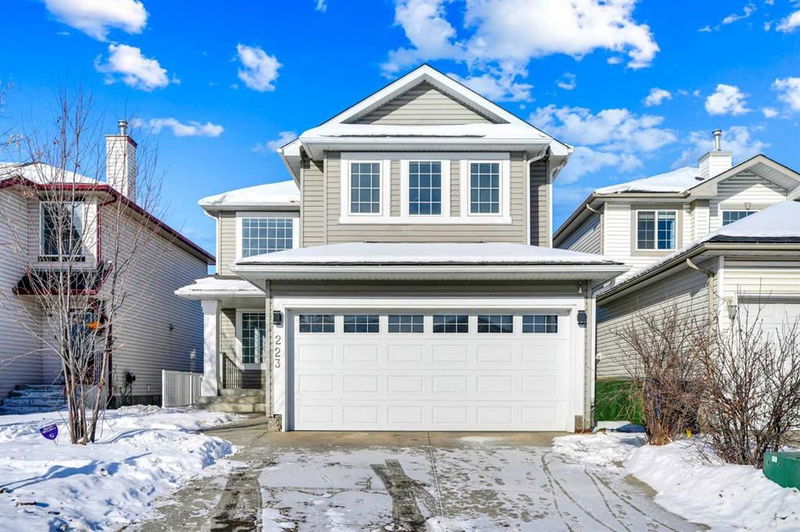Caractéristiques principales
- MLS® #: A2195908
- ID de propriété: SIRC2374762
- Type de propriété: Résidentiel, Maison unifamiliale détachée
- Aire habitable: 2 021,79 pi.ca.
- Construit en: 2003
- Chambre(s) à coucher: 4+1
- Salle(s) de bain: 3+1
- Stationnement(s): 4
- Inscrit par:
- RE/MAX Real Estate (Mountain View)
Description de la propriété
!!BACK ON MARKET DUE TO FINANCING!!Exquisite Luxury Home in Coventry Hill – Fully Renovated & Move-In Ready!
Welcome to this stunning front-garage luxury home nestled in the highly sought-after community of Coventry Hill. Elegantly designed and fully renovated with premium materials, this home is the perfect blend of modern upgrades and timeless charm—truly a rare find!
Main Floor Elegance
*Spacious main-floor bedroom – ideal for guests or multi-generational living
* Brand-new premium kitchen featuring high-end finishes and modern appliances
* Open-concept living & dining area with fresh new paint and stylish new vinyl flooring
* Convenient half-washroom for added functionality
Second Floor Comfort
*Three generously sized bedrooms, including a luxurious primary attached washroom
* Two full bathrooms, thoughtfully designed with quality finishes
* Expansive bonus room – perfect for a family lounge, office, or entertainment space
Newly Developed Basement illegal Suite
*One-bedroom illegal suite with a separate side entrance
* Ideal for extended family or potential rental income
Additional Highlights
*Front-attached garage for convenience and curb appeal
*Fully upgraded with premium materials – turn-key and move-in ready! *Located in the vibrant Coventry Hill community, close to parks, schools, shopping, and amenities
This home is a true gem—a rare opportunity to own a fully renovated, modern, and functional home in a fantastic neighbourhood. Don’t miss out—book your private viewing today!
Pièces
- TypeNiveauDimensionsPlancher
- Chambre à coucherPrincipal13' 8" x 10' 3"Autre
- SalonPrincipal15' x 14' 9.6"Autre
- Salle à mangerPrincipal8' 6" x 13'Autre
- CuisinePrincipal12' 5" x 13'Autre
- Salle de lavagePrincipal4' 11" x 6' 9.6"Autre
- Pièce bonus2ième étage19' 2" x 17'Autre
- Chambre à coucher2ième étage11' 6.9" x 9' 8"Autre
- Salle de bains2ième étage4' 11" x 8' 2"Autre
- Chambre à coucher2ième étage10' 3.9" x 10' 8"Autre
- Chambre à coucher principale2ième étage12' 9.6" x 14' 3.9"Autre
- Salle de bain attenante2ième étage14' 6" x 8' 6.9"Autre
- Salle de jeuxSupérieur24' x 20' 6.9"Autre
- Salle de bainsSupérieur5' 5" x 9' 9.6"Autre
- CuisineSupérieur3' 9.9" x 10' 2"Autre
- Chambre à coucherSupérieur12' x 12'Autre
- Salle de lavageSupérieur15' 6.9" x 6' 9.9"Autre
Agents de cette inscription
Demandez plus d’infos
Demandez plus d’infos
Emplacement
223 Coville Close NE, Calgary, Alberta, T3K 5V8 Canada
Autour de cette propriété
En savoir plus au sujet du quartier et des commodités autour de cette résidence.
Demander de l’information sur le quartier
En savoir plus au sujet du quartier et des commodités autour de cette résidence
Demander maintenantCalculatrice de versements hypothécaires
- $
- %$
- %
- Capital et intérêts 3 510 $ /mo
- Impôt foncier n/a
- Frais de copropriété n/a

