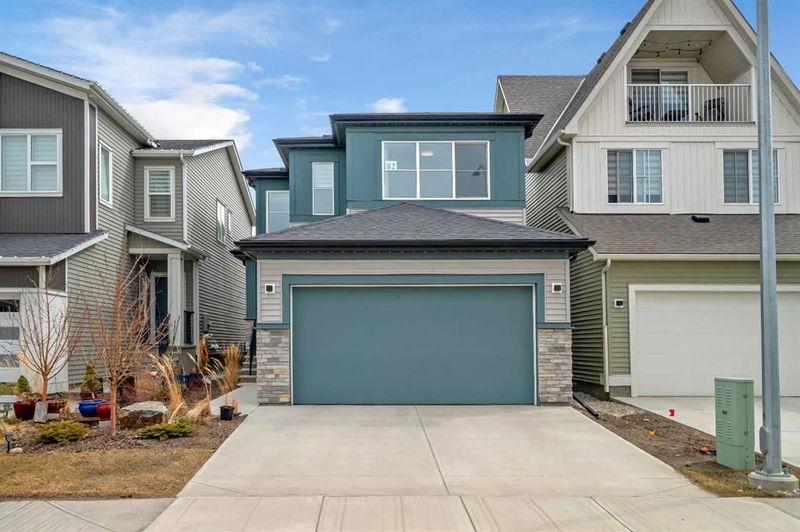Caractéristiques principales
- MLS® #: A2210254
- ID de propriété: SIRC2374727
- Type de propriété: Résidentiel, Maison unifamiliale détachée
- Aire habitable: 2 482,85 pi.ca.
- Construit en: 2021
- Chambre(s) à coucher: 4
- Salle(s) de bain: 3
- Stationnement(s): 4
- Inscrit par:
- Real Broker
Description de la propriété
FORMER SHOW HOME! loaded with luxury upgrades and thoughtful design — this stunning 2-storey beauty in Belvedere is the one you've been waiting for! From the moment you walk in, you'll feel the difference: custom finishes, upgraded lighting, and features that go above and beyond your average new build in 2024.
The heart of the home is a modern open-concept kitchen that flows effortlessly into the living and dining areas. You'll love the elegant quartz countertops, premium cabinetry, and a separate spice kitchen—perfect for cooking aromatic meals without the mess. A walk-in pantry and built-in wine cooler add to the upscale vibe.
Main floor highlights include a full bathroom, spacious office/den, and an inviting foyer designed to impress. Upstairs, the primary retreat offers a spa-like ensuite with a freestanding tub, plus a generous walk-in closet. You’ll also find three more bedrooms, a full bath, laundry room, and a bonus room ideal for movie nights or playtime.
Outside, enjoy a fully landscaped backyard, BBQ gas line, and patio space to entertain or unwind. The unfinished basement is ready for your future plans.
Located in a vibrant, family-oriented community just minutes from shopping, schools, and transit, this home blends comfort, style, and convenience. Book your private tour today — homes like this don’t come around often!
Pièces
- TypeNiveauDimensionsPlancher
- Chambre à coucher principale2ième étage14' 9.6" x 13' 5"Autre
- Chambre à coucher2ième étage12' 3" x 11' 9.6"Autre
- Chambre à coucher2ième étage14' 2" x 10' 9.6"Autre
- Chambre à coucher2ième étage10' 6" x 10' 9.6"Autre
- Salle de bain attenante2ième étage11' 2" x 9' 5"Autre
- Salle familiale2ième étage13' 11" x 15' 3"Autre
- Salle de lavage2ième étage5' 9.9" x 8' 9.9"Autre
- Salle de bains2ième étage4' 11" x 11'Autre
- Penderie (Walk-in)2ième étage11' 6.9" x 5' 9.6"Autre
- Salle de bainsPrincipal7' 2" x 7' 9.9"Autre
- Salle à mangerPrincipal14' 6" x 10' 6.9"Autre
- FoyerPrincipal6' 6.9" x 12' 9.9"Autre
- CuisinePrincipal17' 2" x 15'Autre
- SalonPrincipal14' 6" x 13' 3"Autre
- VestibulePrincipal10' 9.9" x 5' 9.6"Autre
- Bureau à domicilePrincipal10' x 8' 9.9"Autre
- AutrePrincipal11' 8" x 5' 3"Autre
Agents de cette inscription
Demandez plus d’infos
Demandez plus d’infos
Emplacement
82 Belvedere Green SE, Calgary, Alberta, T2A 7G2 Canada
Autour de cette propriété
En savoir plus au sujet du quartier et des commodités autour de cette résidence.
Demander de l’information sur le quartier
En savoir plus au sujet du quartier et des commodités autour de cette résidence
Demander maintenantCalculatrice de versements hypothécaires
- $
- %$
- %
- Capital et intérêts 0
- Impôt foncier 0
- Frais de copropriété 0

