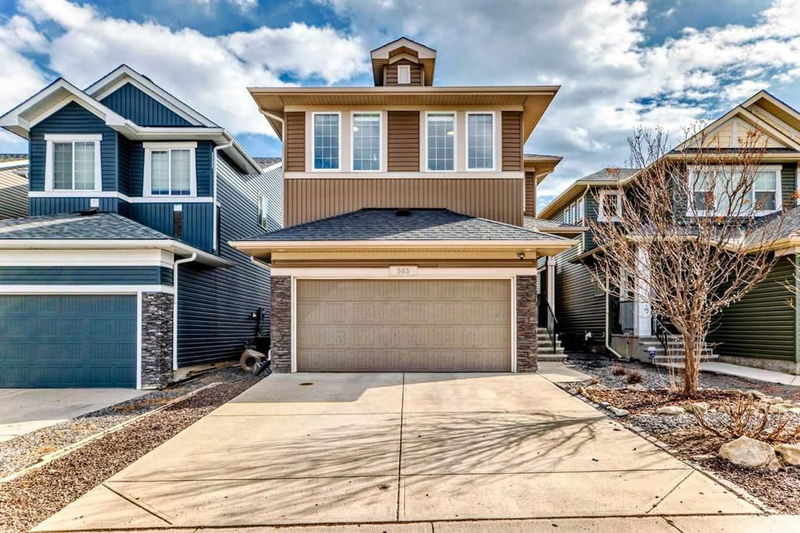Caractéristiques principales
- MLS® #: A2212690
- ID de propriété: SIRC2374549
- Type de propriété: Résidentiel, Maison unifamiliale détachée
- Aire habitable: 2 242,70 pi.ca.
- Construit en: 2011
- Chambre(s) à coucher: 4+1
- Salle(s) de bain: 3+1
- Stationnement(s): 4
- Inscrit par:
- Grand Realty
Description de la propriété
Welcome to 363 Evanspark Gardens NW, a stunning and beautifully updated 4-bedroom, 2.5-bathroom where modern luxury meets comfort with NEW curtain, NEW vinyl flooring, NEW paint through the house and new appliances. It offers everything you family needs, and even more.
Step into the main floor, the open-concept kitchen and living /dining area, ideal for hosting family and friends. A large walk-through pantry and main floor office add convenience to everyday living. The bright and airy interior is accentuated by large windows that flood the space with natural light, while gas fireplaces create a cozy ambiance throughout the living area. The upper floor features larger center family room area which creates prefect place for kids to play. The larger master bedroom has 5-piece en-suite bathroom with barn door! Also there are other 2 decent size bedroom on this floor. The fully finished basement is offering additional living space and endless possibilities. You will find a large rec/living room, bedroom and full bathroom with sanua. The outdoor space is impressive, with a large concrete patio with a swimming spa which give you more possibilities for summer time.
Don’t miss this rare opportunity to own a this beautiful home located the heart of Evanston. Schedule your viewing today and experience the exceptional lifestyle this home has to offer.
Pièces
- TypeNiveauDimensionsPlancher
- SalonPrincipal14' 9.6" x 12' 6.9"Autre
- Salle à mangerPrincipal10' 6" x 10' 5"Autre
- CuisinePrincipal14' 3" x 13' 2"Autre
- BoudoirPrincipal9' 11" x 9' 5"Autre
- Salle de bainsPrincipal7' 5" x 3' 3"Autre
- Chambre à coucherInférieur11' 3" x 8' 9.9"Autre
- Chambre à coucherInférieur10' 3" x 10'Autre
- Chambre à coucher principaleInférieur15' 2" x 13' 2"Autre
- Salle de bainsInférieur4' 11" x 10' 9.9"Autre
- Salle de bain attenanteInférieur13' 9" x 9' 5"Autre
- Pièce bonusInférieur15' 9.9" x 12' 6.9"Autre
- Salle de lavageInférieur5' 9.9" x 6' 3"Autre
- Salle familialeSupérieur14' 6" x 12' 6.9"Autre
- Média / DivertissementSupérieur20' 5" x 9' 9.6"Autre
- Chambre à coucherSupérieur13' 2" x 12' 9.6"Autre
- Salle de bainsSupérieur8' 6.9" x 9'Autre
- Chambre à coucher2ième étage13' 3" x 8' 9"Autre
Agents de cette inscription
Demandez plus d’infos
Demandez plus d’infos
Emplacement
363 Evanspark Gardens, Calgary, Alberta, T3P 0E2 Canada
Autour de cette propriété
En savoir plus au sujet du quartier et des commodités autour de cette résidence.
Demander de l’information sur le quartier
En savoir plus au sujet du quartier et des commodités autour de cette résidence
Demander maintenantCalculatrice de versements hypothécaires
- $
- %$
- %
- Capital et intérêts 4 003 $ /mo
- Impôt foncier n/a
- Frais de copropriété n/a

