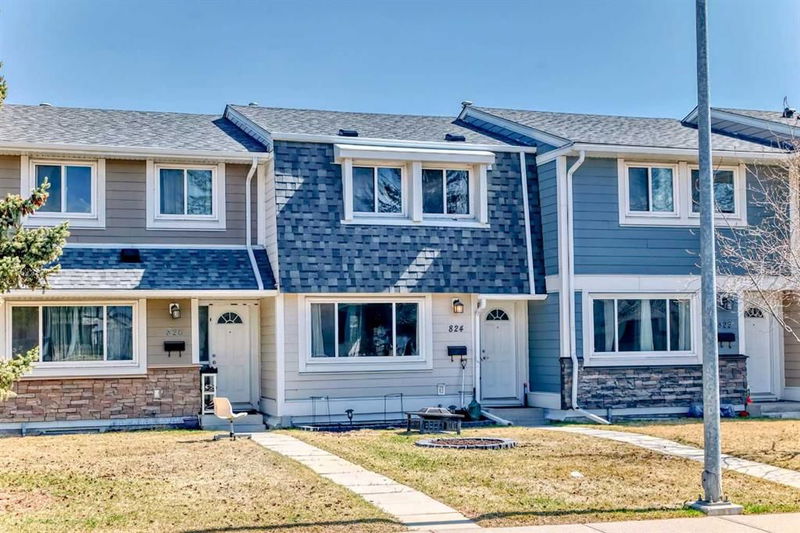Caractéristiques principales
- MLS® #: A2212670
- ID de propriété: SIRC2374545
- Type de propriété: Résidentiel, Condo
- Aire habitable: 1 138,80 pi.ca.
- Construit en: 1978
- Chambre(s) à coucher: 3+1
- Salle(s) de bain: 2+1
- Stationnement(s): 2
- Inscrit par:
- First Place Realty
Description de la propriété
Discover comfortable living in this fully renovated 4-bedroom, 2-bathroom, two-stories townhome in desirable Georgian Village. Enjoy recent updates including new ceilings and pot lights throughout the entire house, vinyl plank flooring, and an upgraded furnace & hot water tank, plus newer appliances throughout.
The main floor offers an open layout with a welcoming living room, a dedicated dining area, and a bright, family-sized kitchen that has been renovated with quartz countertops and white cabinetry, plus a pantry. A convenient 2-piece powder room and a rear closet are also located on this level.
Upstairs, you'll find three well-sized bedrooms, including a master suite with a walk-in closet. The two additional bedrooms are notably spacious and each includes built-in closets. A conveniently situated 4-piece bathroom serves the upper floor.
The fully finished lower level provides extra living space with a full bathroom, a family room, and a practical kitchenette.
This well-maintained complex is ideally located just steps from a large park with walking paths and offers easy access to schools, transit, downtown, the ring road, and shopping amenities. Experience convenient and comfortable living in Georgian Village
Pièces
- TypeNiveauDimensionsPlancher
- CuisinePrincipal10' 2" x 10' 5"Autre
- Salle de bainsPrincipal2' 8" x 7' 2"Autre
- Salle à mangerPrincipal4' 9.9" x 9' 9.9"Autre
- SalonPrincipal12' 9" x 16' 8"Autre
- EntréePrincipal4' 6" x 5' 9"Autre
- Chambre à coucher principale2ième étage10' 3.9" x 12' 9"Autre
- Penderie (Walk-in)2ième étage4' 2" x 7' 2"Autre
- Salle de bains2ième étage5' x 7' 11"Autre
- Chambre à coucher2ième étage8' 5" x 9' 9.9"Autre
- Chambre à coucher2ième étage8' 5" x 11' 6"Autre
- Rangement2ième étage3' x 5' 9.6"Autre
- CuisineSous-sol4' 9" x 6' 8"Autre
- Salle de bainsSous-sol5' x 7' 3.9"Autre
- RangementSous-sol3' x 9' 5"Autre
- Chambre à coucherSous-sol8' 8" x 16' 9.6"Autre
- ServiceSous-sol6' 11" x 9' 5"Autre
Agents de cette inscription
Demandez plus d’infos
Demandez plus d’infos
Emplacement
824 Madeira Drive NE, Calgary, Alberta, T2A7B7 Canada
Autour de cette propriété
En savoir plus au sujet du quartier et des commodités autour de cette résidence.
Demander de l’information sur le quartier
En savoir plus au sujet du quartier et des commodités autour de cette résidence
Demander maintenantCalculatrice de versements hypothécaires
- $
- %$
- %
- Capital et intérêts 1 928 $ /mo
- Impôt foncier n/a
- Frais de copropriété n/a

