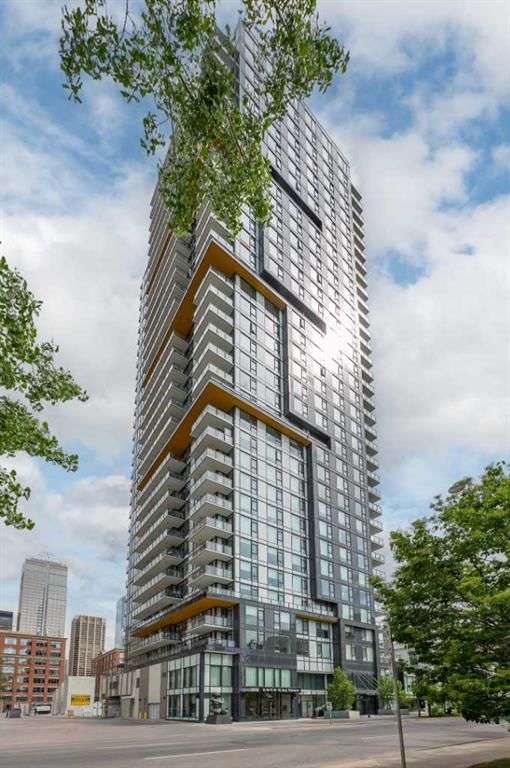Caractéristiques principales
- MLS® #: A2209467
- ID de propriété: SIRC2374465
- Type de propriété: Résidentiel, Condo
- Aire habitable: 923,19 pi.ca.
- Construit en: 2018
- Chambre(s) à coucher: 2
- Salle(s) de bain: 2
- Stationnement(s): 1
- Inscrit par:
- RE/MAX First
Description de la propriété
Spectacular city & mountain views from this 15th floor 2 bedroom plus den, 2 full bath unit in Park Point that perfectly combines style & function! The open & airy plan presents spacious living & dining areas with floor to ceiling windows & kitchen that’s tastefully finished with granite counters, island/eating bar, sleek white cabinets & first-rate appliance package. A flex space just off the dining area is the perfect space for a home office setup. The primary bedroom boasts a walk-through closet to a private 5 piece ensuite with large vanity with dual sinks, relaxing soaker tub & separate shower. The second bedroom & 3 piece bath are ideal for guests. Other notable features include convenient in-suite laundry, large wrap around balcony with panoramic views, one titled heated underground parking stall & an assigned storage locker. Park Point also affords first-class building amenities, including a 24-hour concierge/onsite security, bike storage, superb lounge/party room with kitchen, fireplace & large seating areas, guest suite, fully equipped gym, including yoga studio, sauna & steam room. Outside, enjoy a large outdoor courtyard with garden, BBQ & firepit. The central location can’t be beat, close to scenic Elbow River pathways, tennis courts, Stampede Park, MNP Community & Sport Centre, 17th Avenue shops & restaurants, public transit & walking distance to the downtown core.
Pièces
- TypeNiveauDimensionsPlancher
- CuisinePrincipal8' 6" x 15' 9.6"Autre
- SalonPrincipal12' x 11' 3.9"Autre
- Salle à mangerPrincipal6' 8" x 11' 3.9"Autre
- FoyerPrincipal3' 6.9" x 9' 8"Autre
- Salle polyvalentePrincipal6' 9.9" x 7' 3"Autre
- Salle de lavagePrincipal3' 9.6" x 4' 3.9"Autre
- Chambre à coucher principalePrincipal9' 9.9" x 11' 9"Autre
- Chambre à coucherPrincipal10' 9.6" x 10' 5"Autre
- Salle de bainsPrincipal0' x 0'Autre
- Salle de bain attenantePrincipal0' x 0'Autre
Agents de cette inscription
Demandez plus d’infos
Demandez plus d’infos
Emplacement
310 12 Avenue SW #1508, Calgary, Alberta, T2R 1B5 Canada
Autour de cette propriété
En savoir plus au sujet du quartier et des commodités autour de cette résidence.
Demander de l’information sur le quartier
En savoir plus au sujet du quartier et des commodités autour de cette résidence
Demander maintenantCalculatrice de versements hypothécaires
- $
- %$
- %
- Capital et intérêts 0
- Impôt foncier 0
- Frais de copropriété 0

