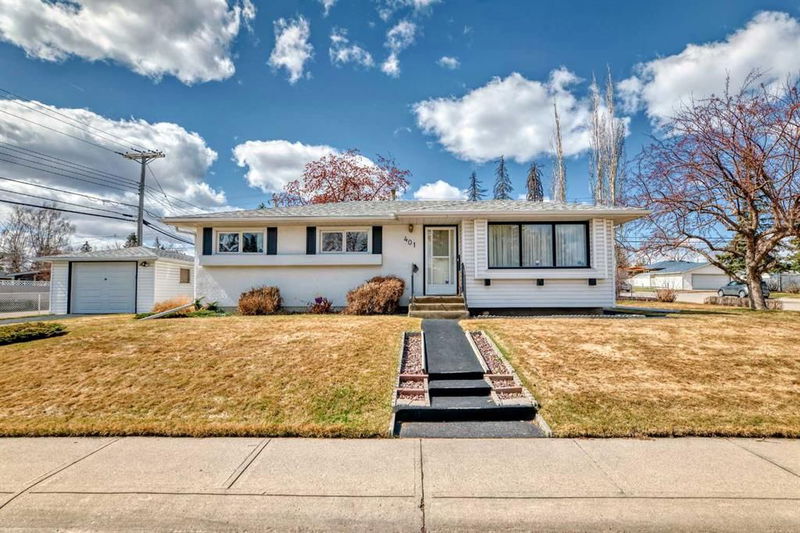Caractéristiques principales
- MLS® #: A2209318
- ID de propriété: SIRC2370328
- Type de propriété: Résidentiel, Maison unifamiliale détachée
- Aire habitable: 1 064,90 pi.ca.
- Construit en: 1961
- Chambre(s) à coucher: 3+1
- Salle(s) de bain: 2+1
- Stationnement(s): 1
- Inscrit par:
- Real Estate Professionals Inc.
Description de la propriété
Welcome to this extremely well maintained home on a corner lot located in Acadia, one of Calgary's most sought after neighbourhoods. This Bungalow boasts gleaming hardwood flooring, Living/Dining room combination, and gourmet kitchen featuring oak cabinetry and full appliance package including convection oven. Updated four piece bathroom, three bedrooms up with the master bedroom offering a two piece en-suite bath. The lower level is finished with a dry bar/ recreation room, bedroom, 3 piece bathroom, office, and plenty of storage. There is a sprinkler system for your convenience, large deck, and rubberized skid proof sidewalks and driveway. Shingles have been updated, hot water tank, and all windows (except small window in mechanical room), maintenance free vinyl/stucco siding and aluminum clad windows as well. Single detached garage with large front driveway. Close to all amenities , including shopping, schools, parks, and public transportation. Don't miss out on making this fine home yours today!
Pièces
- TypeNiveauDimensionsPlancher
- SalonPrincipal14' 3" x 12' 9"Autre
- Salle à mangerPrincipal9' 9.6" x 8' 3.9"Autre
- Cuisine avec coin repasPrincipal12' 6" x 12' 5"Autre
- Chambre à coucher principalePrincipal10' 9.6" x 12' 2"Autre
- Chambre à coucherPrincipal8' 8" x 11' 2"Autre
- Chambre à coucherPrincipal12' 3" x 8' 9.6"Autre
- Salle de bainsPrincipal7' 6" x 4' 11"Autre
- Salle de bain attenantePrincipal4' 5" x 4' 11"Autre
- Salle familialeSous-sol9' 9.9" x 22' 8"Autre
- Chambre à coucherSous-sol9' 8" x 9' 3.9"Autre
- BoudoirSous-sol9' 9.9" x 11' 5"Autre
- Salle polyvalenteSous-sol10' 3" x 7' 3"Autre
- Salle de bainsSous-sol7' 8" x 5' 6.9"Autre
Agents de cette inscription
Demandez plus d’infos
Demandez plus d’infos
Emplacement
401 Astoria Crescent SE, Calgary, Alberta, T2J0Y4 Canada
Autour de cette propriété
En savoir plus au sujet du quartier et des commodités autour de cette résidence.
Demander de l’information sur le quartier
En savoir plus au sujet du quartier et des commodités autour de cette résidence
Demander maintenantCalculatrice de versements hypothécaires
- $
- %$
- %
- Capital et intérêts 3 173 $ /mo
- Impôt foncier n/a
- Frais de copropriété n/a

