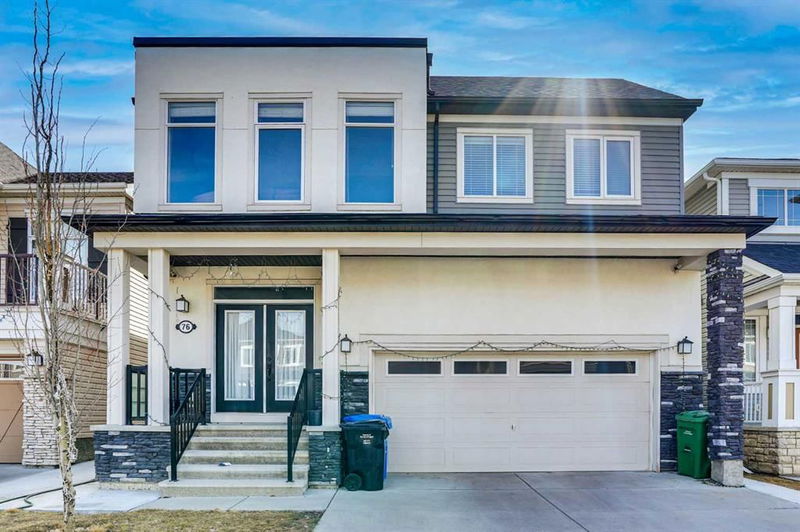Caractéristiques principales
- MLS® #: A2211412
- ID de propriété: SIRC2370315
- Type de propriété: Résidentiel, Maison unifamiliale détachée
- Aire habitable: 2 492,77 pi.ca.
- Construit en: 2014
- Chambre(s) à coucher: 3
- Salle(s) de bain: 2+1
- Stationnement(s): 2
- Inscrit par:
- Century 21 Bravo Realty
Description de la propriété
Welcome to this beautiful home located in Cityscape. Boasting 3 spacious bedrooms upstairs and big Bonus room. The Master bedroom boasts a spa like 5 piece en-suite with soaker tub, his & her spacious walk in closet. Open concept main floor with spacious living room with gas fire place, a den/office and 2pc bath. The kitchen is complete with stainless steel appliances and a large island. Undeveloped basement .SEPARATE Side Entrance. Priced for quick sale.
Pièces
- TypeNiveauDimensionsPlancher
- Salle de bainsPrincipal5' 3" x 5' 6"Autre
- BoudoirPrincipal9' 9" x 10' 9.6"Autre
- Salle à mangerPrincipal13' 9" x 7' 6.9"Autre
- FoyerPrincipal11' 9.6" x 7' 9.9"Autre
- CuisinePrincipal13' 9" x 9' 6.9"Autre
- SalonPrincipal19' 3" x 13' 2"Autre
- VestibulePrincipal4' 9.6" x 4' 3.9"Autre
- Garde-mangerPrincipal3' 11" x 3' 9.9"Autre
- Salle de bainsInférieur8' 9.6" x 8' 9.6"Autre
- Salle de bain attenanteInférieur11' 6" x 12' 9.9"Autre
- Chambre à coucherInférieur11' 11" x 15' 2"Autre
- Chambre à coucherInférieur13' 3" x 11' 9.6"Autre
- Pièce bonusInférieur19' x 15' 9.6"Autre
- Salle de lavageInférieur7' 5" x 5' 3.9"Autre
- Chambre à coucher principaleInférieur13' 9.9" x 24' 11"Autre
- Penderie (Walk-in)Inférieur4' 8" x 7' 9.6"Autre
- Penderie (Walk-in)Inférieur4' 9.9" x 8' 9.6"Autre
- Penderie (Walk-in)Inférieur4' 6.9" x 4' 6.9"Autre
- Penderie (Walk-in)Inférieur4' 6.9" x 4' 6"Autre
- RangementSous-sol6' 6" x 5'Autre
- AutreSous-sol43' 6.9" x 19' 8"Autre
Agents de cette inscription
Demandez plus d’infos
Demandez plus d’infos
Emplacement
76 Cityscape Grove NE, Calgary, Alberta, T3N 0M7 Canada
Autour de cette propriété
En savoir plus au sujet du quartier et des commodités autour de cette résidence.
Demander de l’information sur le quartier
En savoir plus au sujet du quartier et des commodités autour de cette résidence
Demander maintenantCalculatrice de versements hypothécaires
- $
- %$
- %
- Capital et intérêts 3 783 $ /mo
- Impôt foncier n/a
- Frais de copropriété n/a

