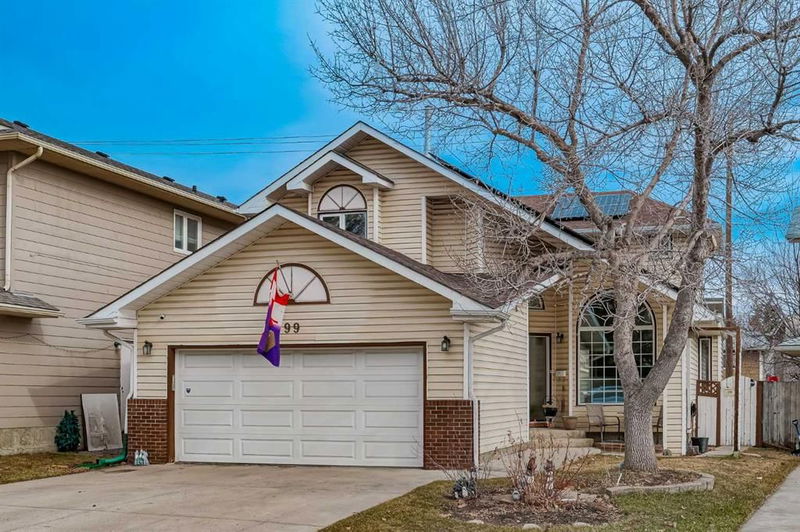Caractéristiques principales
- MLS® #: A2205010
- ID de propriété: SIRC2370309
- Type de propriété: Résidentiel, Maison unifamiliale détachée
- Aire habitable: 2 092 pi.ca.
- Construit en: 1990
- Chambre(s) à coucher: 3+1
- Salle(s) de bain: 3+1
- Stationnement(s): 4
- Inscrit par:
- eXp Realty
Description de la propriété
Nestled in the highly sought-after Lake Sundance community, this beautiful 4-bedroom, 3.5-bathroom detached home offers a perfect blend of comfort, style, and thoughtful design—ideal for modern family living. Inside, you’ll love the tall ceilings, upgraded hardwood and vinyl plank flooring, and sun-soaked living spaces that feel bright and welcoming. The modern kitchen is the heart of the home, featuring sleek granite countertops and plenty of room for family meals. Upstairs, the expansive primary suite offers a peaceful retreat with a walk-in closet and a beautifully upgraded ensuite bathroom. With three more bedrooms and four bathrooms in total, there’s room for everyone to have their own space. Step outside to enjoy your fully fenced backyard oasis, complete with gorgeous gardens, a dog run, and a covered, screened-in patio perfect for family BBQs or evening chats. And the best part? You’ll have private lake access to Lake Sundance—perfect for swimming, skating, kayaking, and year-round family fun. This beautifully updated Lake Sundance home has had the Poly-B plumbing professionally removed and remediated, a full pre-listing inspection by a licensed home inspector (see supplements), security system and comes equipped with a Kinetico Water Purification System, solar panels for energy efficiency, and a prime location near schools, parks, and shopping. Don’t miss your opportunity to own a thoughtfully upgraded home in an ideal family-friendly community.
Pièces
- TypeNiveauDimensionsPlancher
- Chambre à coucher principale2ième étage38' 9.9" x 50'Autre
- Chambre à coucher2ième étage30' 6.9" x 39' 8"Autre
- Chambre à coucher2ième étage29' 6" x 39' 8"Autre
- Salle de bain attenante2ième étage27' 9.6" x 33' 3.9"Autre
- Salle de bainsPrincipal16' 5" x 17' 9"Autre
- Salle de bains2ième étage26' 6" x 17' 9"Autre
- Salle de bainsSous-sol15' 9.9" x 25' 8"Autre
- SalonPrincipal46' 9" x 69' 9"Autre
- Cuisine avec coin repasPrincipal54' 5" x 39' 11"Autre
- Chambre à coucherSous-sol29' x 46' 6"Autre
- Salle familialePrincipal58' x 47' 6.9"Autre
Agents de cette inscription
Demandez plus d’infos
Demandez plus d’infos
Emplacement
99 Sundown Close SE, Calgary, Alberta, T2X 3E1 Canada
Autour de cette propriété
En savoir plus au sujet du quartier et des commodités autour de cette résidence.
Demander de l’information sur le quartier
En savoir plus au sujet du quartier et des commodités autour de cette résidence
Demander maintenantCalculatrice de versements hypothécaires
- $
- %$
- %
- Capital et intérêts 3 906 $ /mo
- Impôt foncier n/a
- Frais de copropriété n/a

