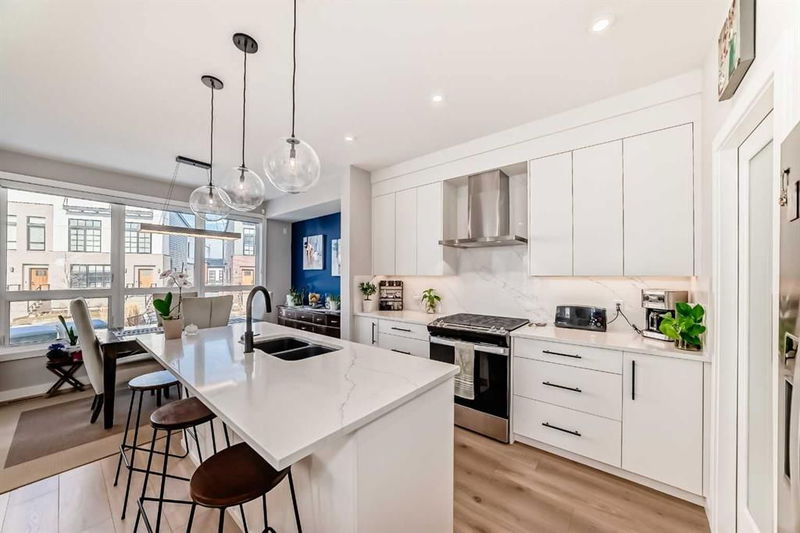Caractéristiques principales
- MLS® #: A2211431
- ID de propriété: SIRC2370279
- Type de propriété: Résidentiel, Condo
- Aire habitable: 1 710 pi.ca.
- Construit en: 2021
- Chambre(s) à coucher: 3+1
- Salle(s) de bain: 3+1
- Stationnement(s): 2
- Inscrit par:
- City Homes Realty
Description de la propriété
Discover elevated living in this exquisitely appointed townhouse located in the highly sought-after community of Springbank Hill. This exceptional residence offers 4 spacious bedrooms, 3.5 spa-inspired bathrooms, and over 2,300 sq ft of meticulously designed living space. From the moment you step inside, you're greeted by an abundance of natural light that pours through expansive windows, accentuating the thoughtful open-concept layout. The gourmet kitchen is a chef’s dream, featuring premium stainless steel appliances, sleek quartz countertops, and designer cabinetry. Retreat to the serene primary suite complete with a walk-in closet and a lavish ensuite. The fully developed lower level provides the perfect space for a home theatre, fitness studio, or guest quarters. Perfectly positioned just moments from Aspen Landing, you’ll enjoy easy access to upscale shopping, dining, cafes, and everyday conveniences like grocery stores and fitness studios. Commuting is a breeze with quick connections to Stoney Trail, and you're only 15 minutes from downtown Calgary, combining suburban tranquility with urban accessibility. Don't Miss out on this great opportunity! Book your showings today!
Pièces
- TypeNiveauDimensionsPlancher
- EntréePrincipal6' 3" x 8' 3.9"Autre
- SalonPrincipal13' 6" x 17' 3.9"Autre
- Salle à mangerPrincipal7' 3" x 12' 11"Autre
- Cuisine avec coin repasPrincipal11' 3" x 10' 8"Autre
- Salle de bainsPrincipal4' 9" x 5' 11"Autre
- Chambre à coucher2ième étage9' 9.9" x 11'Autre
- Chambre à coucher2ième étage11' 5" x 10'Autre
- Salle de lavage2ième étage5' 3" x 6' 3"Autre
- Salle de bains2ième étage8' 3" x 4' 11"Autre
- Chambre à coucher principale2ième étage12' x 13' 6.9"Autre
- Salle de bain attenante2ième étage10' 8" x 12' 11"Autre
- Salle familialeSous-sol12' 11" x 17' 3"Autre
- Chambre à coucherSous-sol10' 9" x 11' 3"Autre
- Salle de bainsSous-sol8' 2" x 4' 11"Autre
Agents de cette inscription
Demandez plus d’infos
Demandez plus d’infos
Emplacement
7820 Spring Willow Drive SW #103, Calgary, Alberta, T3H6E1 Canada
Autour de cette propriété
En savoir plus au sujet du quartier et des commodités autour de cette résidence.
Demander de l’information sur le quartier
En savoir plus au sujet du quartier et des commodités autour de cette résidence
Demander maintenantCalculatrice de versements hypothécaires
- $
- %$
- %
- Capital et intérêts 4 389 $ /mo
- Impôt foncier n/a
- Frais de copropriété n/a

