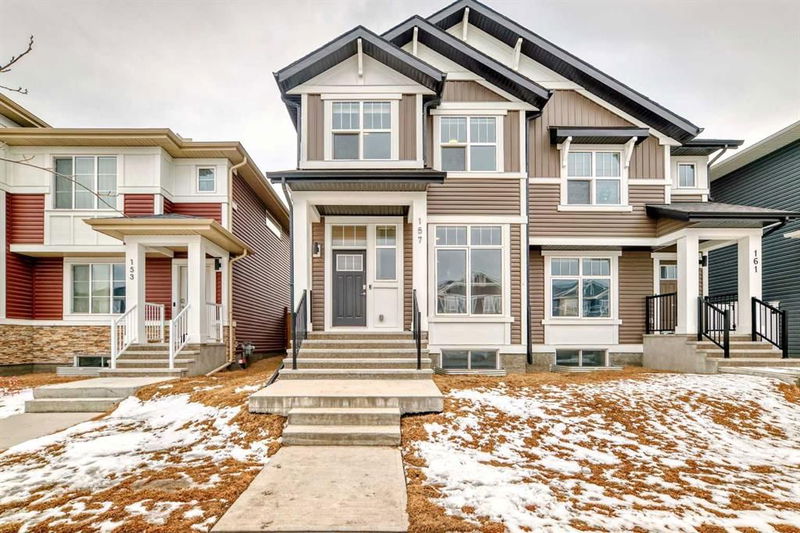Caractéristiques principales
- MLS® #: A2212193
- ID de propriété: SIRC2370270
- Type de propriété: Résidentiel, Autre
- Aire habitable: 1 509 pi.ca.
- Construit en: 2022
- Chambre(s) à coucher: 3
- Salle(s) de bain: 2+1
- Inscrit par:
- Grand Realty
Description de la propriété
As you enter the home, you are immediately welcomed by the high 10 ft ceilings of a sunlight filled entrance foyer that seamlessly flows into the formal living room. You will notice the breath taking upgraded luxury vinyl plank floors as this open concept home flows into the spacious kitchen, dining and living room. This kitchen is fit with all stainless steel appliances, ample counter & drawer space, and stylish stone counter tops. The very well designed main floor includes a mudroom at the back entrance that will be used frequently when entering from the parking pad or future garage. This floor is completed with a half bathroom for convenience and guests. The upper level hosts an enormous master bedroom easily capable of hosting a full king bedroom furniture set including dressers. The master suite features a full spa inspired ensuite bathroom including: Double Vanity Sink and Full Tub Shower. The master bedroom is completed with a sizeable walk in closet. This level has an additional two spacious bedrooms sized for large beds and both include large closets. The upper floor is finished by a full bathroom with bathtub and a separate dedicated laundry room. The home is completed with an unfinished basement that has endless development potential, including an egress window, wired smoke detectors, plumbing rough-ins and a separate entrance.
Pièces
- TypeNiveauDimensionsPlancher
- Salle de bainsPrincipal5' x 5'Autre
- CuisinePrincipal13' 3.9" x 12' 6.9"Autre
- Salle à mangerPrincipal9' 9.9" x 12' 6"Autre
- VestibulePrincipal6' 3.9" x 4' 6"Autre
- SalonPrincipal15' 11" x 11' 6"Autre
- Salle de bainsInférieur9' x 4' 11"Autre
- Salle de lavageInférieur3' 3" x 3' 3.9"Autre
- Chambre à coucher principaleInférieur16' 6" x 11'Autre
- Salle de bain attenanteInférieur11' 2" x 5' 5"Autre
- Chambre à coucherInférieur12' 3.9" x 8' 5"Autre
- Chambre à coucherInférieur14' 3.9" x 8' 3"Autre
- Salle familialeSous-sol15' 9.9" x 16' 9.6"Autre
Agents de cette inscription
Demandez plus d’infos
Demandez plus d’infos
Emplacement
157 Ambleton Drive NW, Calgary, Alberta, T3P 1W6 Canada
Autour de cette propriété
En savoir plus au sujet du quartier et des commodités autour de cette résidence.
- 31.07% 20 to 34 years
- 25.06% 35 to 49 years
- 11.64% 0 to 4 years
- 11.64% 50 to 64 years
- 7.67% 5 to 9 years
- 4.86% 10 to 14 years
- 3.84% 15 to 19 years
- 3.58% 65 to 79 years
- 0.64% 80 and over
- Households in the area are:
- 78.95% Single family
- 15.79% Single person
- 3.51% Multi person
- 1.75% Multi family
- $129,600 Average household income
- $56,800 Average individual income
- People in the area speak:
- 50.91% English
- 10.36% Yue (Cantonese)
- 9.47% English and non-official language(s)
- 6.46% Tagalog (Pilipino, Filipino)
- 6.3% Punjabi (Panjabi)
- 5.86% Mandarin
- 4.35% Urdu
- 3% Spanish
- 1.8% Vietnamese
- 1.5% Arabic
- Housing in the area comprises of:
- 72.04% Single detached
- 17.62% Row houses
- 8.81% Semi detached
- 0.77% Apartment 1-4 floors
- 0.38% Duplex
- 0.38% Apartment 5 or more floors
- Others commute by:
- 4.45% Public transit
- 3.08% Other
- 0% Foot
- 0% Bicycle
- 31.66% Bachelor degree
- 20.93% High school
- 16.82% College certificate
- 11.81% Did not graduate high school
- 10.73% Post graduate degree
- 5.9% Trade certificate
- 2.15% University certificate
- The average air quality index for the area is 1
- The area receives 201.27 mm of precipitation annually.
- The area experiences 7.39 extremely hot days (28.71°C) per year.
Demander de l’information sur le quartier
En savoir plus au sujet du quartier et des commodités autour de cette résidence
Demander maintenantCalculatrice de versements hypothécaires
- $
- %$
- %
- Capital et intérêts 2 856 $ /mo
- Impôt foncier n/a
- Frais de copropriété n/a

